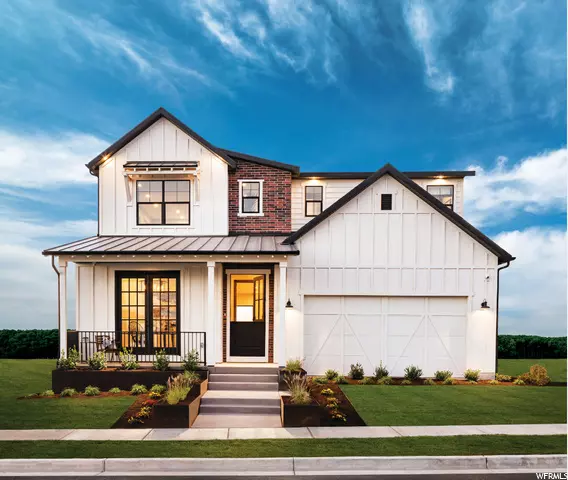$1,399,995
$1,399,995
For more information regarding the value of a property, please contact us for a free consultation.
4 Beds
5 Baths
4,768 SqFt
SOLD DATE : 05/02/2022
Key Details
Sold Price $1,399,995
Property Type Single Family Home
Sub Type Single Family Residence
Listing Status Sold
Purchase Type For Sale
Square Footage 4,768 sqft
Price per Sqft $293
Subdivision The Ridge
MLS Listing ID 1765235
Sold Date 05/02/22
Style Stories: 2
Bedrooms 4
Full Baths 4
Half Baths 1
Construction Status Blt./Standing
HOA Fees $30/mo
HOA Y/N Yes
Abv Grd Liv Area 3,191
Year Built 2021
Annual Tax Amount $8,850
Lot Size 6,098 Sqft
Acres 0.14
Lot Dimensions 0.0x0.0x0.0
Property Description
The Heights Collection professionally decorated model home is for sale and loaded with designer extras. The Cutler's welcoming entrance offers views of an open-concept floor plan, hardwood floors and luxurious finishes. Located off the foyer is a stunning versatile flex room to suit your needs as a home office, with French doors leading to the front covered patio. The gourmet kitchen makes a statement with its premium finishes, upgraded cabinets and door hardware, upgraded countertops, designer backsplash, stainless-steel appliances, and large walk-in pantry. The kitchen showcases a beautiful custom breakfast bar attached to the huge center island, ideal for casual dining and entertaining. The casual dining area is adjacent to the kitchen and provides a convenient and intimate setting. The great room is the perfect setting for relaxation with its cozy 48" Mezzo linear gas fireplace and ample natural light from the multi-sliding glass door. The first-floor offers a bedroom suite complete with a private bath and walk-in closet. The second floor offers a spacious loft for additional entertaining, study, and living space. The secondary bedrooms upstairs offer ample closet space and share a hall bathroom. The spacious primary bedroom offers ample natural light and a seating area. The luxurious primary bathroom showcases a large tiled walk-in shower, freestanding tub with a large glass window, beautiful dual-sink vanity, private water closet, linen closet, and walk-in closet. This gorgeous model home includes a partially completed walk-out basement ideal for entertaining and relaxation. The basement includes a spacious secondary living space, a full bathroom for future bedrooms, and a casual dining area. The split multi-sliding glass door leads to an outdoor covered patio for outdoor dining, living, and entertaining. The professionally designed backyard has beautiful views of the valley and complete this luxurious one-of-a-kind model home. Gorgeous designer finishes highlight every room in this home. The community is situated just minutes away from shopping, dining, and entertainment. Don't miss this opportunity-call today to schedule an appointment! 1. Professionally designed and fully furnished model home 2. Stunning gourmet kitchen with upgraded countertops, cabinets, and a remarkable custom center island for casual dining 3. Versatile flex room located off the foyer and second floor loft with endless possibilities 4. Partially completed walk-out basement to suit your needs
Location
State UT
County Davis
Area Bntfl; Nsl; Cntrvl; Wdx; Frmtn
Zoning Single-Family
Direction Via I-15 S: Take exit 312 onto US-89 North. Turn right on East Eagleridge Drive, then at the roundabout take the second exit onto E Eagleridge Drive. Turn right onto Edgewood Drive then turn right on Edgecrest Lane. The destination is on your right.
Rooms
Basement Walk-Out Access, See Remarks
Main Level Bedrooms 1
Interior
Interior Features See Remarks
Heating Forced Air
Flooring See Remarks
Fireplaces Number 1
Fireplace true
Window Features None
Exterior
Exterior Feature See Remarks, Walkout
Garage Spaces 2.0
Utilities Available See Remarks
View Y/N No
Roof Type Asphalt
Present Use Single Family
Topography See Remarks
Total Parking Spaces 2
Private Pool false
Building
Lot Description See Remarks
Faces South
Story 3
Water Culinary
Structure Type Asphalt
New Construction No
Construction Status Blt./Standing
Schools
Elementary Schools Orchard
Middle Schools South Davis
High Schools Woods Cross
School District Davis
Others
Senior Community No
Tax ID 01-506-0102
Acceptable Financing See Remarks, Cash, Conventional, FHA, Lease Option, VA Loan
Horse Property No
Listing Terms See Remarks, Cash, Conventional, FHA, Lease Option, VA Loan
Financing Conventional
Read Less Info
Want to know what your home might be worth? Contact us for a FREE valuation!

Our team is ready to help you sell your home for the highest possible price ASAP
Bought with Conrad Cruz Real Estate Services, LLC
"My job is to find and attract mastery-based agents to the office, protect the culture, and make sure everyone is happy! "






