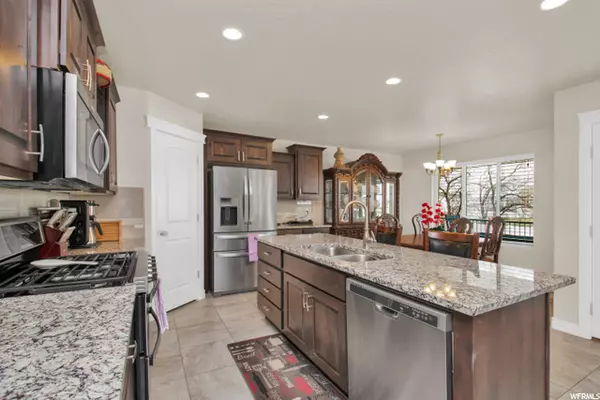$672,000
$639,000
5.2%For more information regarding the value of a property, please contact us for a free consultation.
3 Beds
3 Baths
3,534 SqFt
SOLD DATE : 05/17/2022
Key Details
Sold Price $672,000
Property Type Single Family Home
Sub Type Single Family Residence
Listing Status Sold
Purchase Type For Sale
Square Footage 3,534 sqft
Price per Sqft $190
Subdivision Tuscan Meadows Subdi
MLS Listing ID 1801824
Sold Date 05/17/22
Style Stories: 2
Bedrooms 3
Full Baths 2
Half Baths 1
Construction Status Blt./Standing
HOA Y/N No
Abv Grd Liv Area 2,050
Year Built 2018
Annual Tax Amount $2,807
Lot Size 10,018 Sqft
Acres 0.23
Lot Dimensions 88.0x115.0x88.0
Property Description
Grand Entry/Large Dormer, a two-story home with views, 3+ years old and features many upgrades with extras you won't find available in other homes on the market. Spacious open great room with electric fireplace and next to culinary kitchen feature gas range, stainless steel appliances, granite countertops on classy wood cabinetry, and semi-formal dining. Main floor master bedroom with en suite bathroom, garden tub, separate shower, walk-in closet. The second story boasts a second gathering room w/views separating 2 bedrooms and a second bath. Four car garage w/tandum parking on one side. 1484 squire feet unfinished lower level designed for bath, more bedrooms, or open to your canvas to design your needs and lifestyle. Large cold storage, vault room underneath the covered porch. Secured fully fenced yard and a 20'x10' covered patio for relaxation, barb-a-ques, and dining with a sip of a refresher. Enjoy a tour of this Mia floor plan built by Castle Creek Homes.
Location
State UT
County Weber
Area Ogdn; W Hvn; Ter; Rvrdl
Zoning Single-Family
Rooms
Basement Full
Primary Bedroom Level Floor: 1st
Master Bedroom Floor: 1st
Main Level Bedrooms 1
Interior
Interior Features Bath: Master, Bath: Sep. Tub/Shower, Closet: Walk-In, Disposal, Oven: Gas, Range: Gas, Range/Oven: Free Stdng., Granite Countertops
Cooling Central Air
Flooring Carpet, Tile
Fireplaces Number 1
Equipment Window Coverings
Fireplace true
Window Features Blinds
Appliance Ceiling Fan, Microwave, Range Hood, Refrigerator
Laundry Electric Dryer Hookup
Exterior
Exterior Feature Deck; Covered, Double Pane Windows, Entry (Foyer), Porch: Open
Garage Spaces 4.0
Utilities Available Natural Gas Connected, Electricity Connected, Sewer Connected, Sewer: Public, Water Connected
View Y/N Yes
View Mountain(s)
Roof Type Asphalt
Present Use Single Family
Topography Curb & Gutter, Fenced: Full, Road: Paved, Sidewalks, Sprinkler: Auto-Full, Terrain: Grad Slope, View: Mountain
Porch Porch: Open
Total Parking Spaces 7
Private Pool false
Building
Lot Description Curb & Gutter, Fenced: Full, Road: Paved, Sidewalks, Sprinkler: Auto-Full, Terrain: Grad Slope, View: Mountain
Faces East
Story 3
Sewer Sewer: Connected, Sewer: Public
Water Culinary, Secondary
Structure Type Brick,Stucco
New Construction No
Construction Status Blt./Standing
Schools
Elementary Schools Kanesville
Middle Schools Rocky Mt
High Schools Fremont
School District Weber
Others
Senior Community No
Tax ID 15-629-0008
Acceptable Financing Cash, Conventional, FHA, VA Loan
Horse Property No
Listing Terms Cash, Conventional, FHA, VA Loan
Financing VA
Read Less Info
Want to know what your home might be worth? Contact us for a FREE valuation!

Our team is ready to help you sell your home for the highest possible price ASAP
Bought with KW Success Keller Williams Realty
"My job is to find and attract mastery-based agents to the office, protect the culture, and make sure everyone is happy! "






