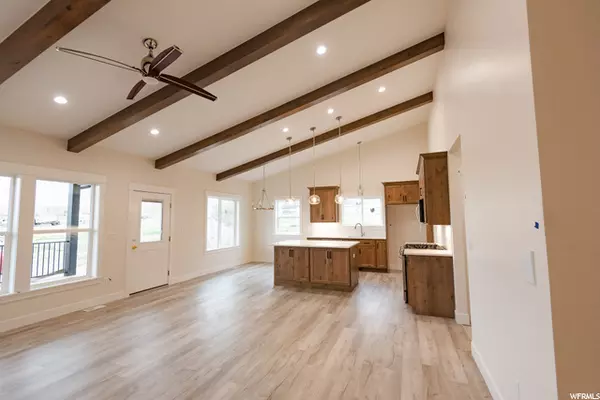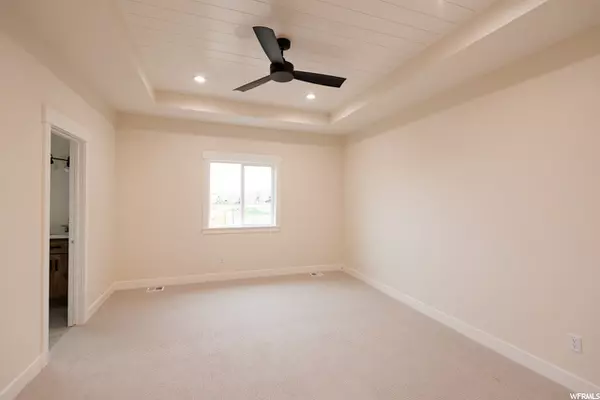$720,000
For more information regarding the value of a property, please contact us for a free consultation.
5 Beds
4 Baths
3,202 SqFt
SOLD DATE : 05/12/2022
Key Details
Property Type Single Family Home
Sub Type Single Family Residence
Listing Status Sold
Purchase Type For Sale
Square Footage 3,202 sqft
Price per Sqft $224
Subdivision Deer Run
MLS Listing ID 1803357
Sold Date 05/12/22
Style Rambler/Ranch
Bedrooms 5
Full Baths 3
Half Baths 1
Construction Status Blt./Standing
HOA Fees $20/ann
HOA Y/N Yes
Abv Grd Liv Area 1,552
Year Built 2022
Annual Tax Amount $2,500
Lot Size 10,018 Sqft
Acres 0.23
Lot Dimensions 0.0x0.0x0.0
Property Description
Brand new, gorgeous and spacious home in an excellent location and peaceful neighborhood. High quality construction with high-end finishes. Here are some of the upgrades: +Fully Finished Basement +Central Vacuum w/retractable hose +Quartz Countertops +Finished Exposed Beams +Shiplap Tray Ceiling in Master +All Hardiboard Exterior-No Stucco +Stamped Concrete Porch +Double Sink in Master +Full Tile Showers +Fully Insulated Steel Back Garage Doors w/Lifetime Warranty +Oversized Master Tub +Shiplap in Basement +Fully Plumbed for Sump Pump +Basement Fireplace w/Shiplap Hearth and Built-Ins +Under Cabinet Lighting +Full Window Trim +Walk-In Basement Bedroom Closet +3 Tone Paint Throughout +Space for RV Parking. Pictures show some finishing touches being taken care of-this home is move-in ready! Attention to detail is the hallmark of this builder. Stop by this beauty in person to see the workmanship quality for yourself. Square footage figures are provided as a courtesy estimate only and were obtained from building plans. Buyer to verify all.
Location
State UT
County Box Elder
Area Willard
Zoning Single-Family
Rooms
Basement Daylight, Full
Primary Bedroom Level Floor: 1st
Master Bedroom Floor: 1st
Main Level Bedrooms 3
Interior
Interior Features See Remarks, Bath: Master, Central Vacuum, Closet: Walk-In, Vaulted Ceilings
Heating Forced Air
Cooling Central Air
Flooring Carpet, Laminate, Tile
Fireplaces Number 1
Fireplace true
Appliance Ceiling Fan, Water Softener Owned
Exterior
Exterior Feature Deck; Covered, Double Pane Windows, Patio: Covered
Garage Spaces 3.0
Utilities Available Natural Gas Connected, Electricity Connected, Sewer Connected, Water Connected
View Y/N Yes
View Lake, Mountain(s)
Roof Type Asphalt
Present Use Single Family
Topography Curb & Gutter, Road: Paved, View: Lake, View: Mountain
Porch Covered
Total Parking Spaces 3
Private Pool false
Building
Lot Description Curb & Gutter, Road: Paved, View: Lake, View: Mountain
Faces South
Story 2
Sewer Sewer: Connected
Water Culinary
Structure Type Brick,Clapboard/Masonite,Stone
New Construction No
Construction Status Blt./Standing
Schools
Elementary Schools Three Mile Creek
Middle Schools Adele C. Young
High Schools Box Elder
School District Box Elder
Others
Senior Community No
Tax ID 02-052-0095
Acceptable Financing Cash, Conventional, FHA, VA Loan
Horse Property No
Listing Terms Cash, Conventional, FHA, VA Loan
Financing Conventional
Read Less Info
Want to know what your home might be worth? Contact us for a FREE valuation!

Our team is ready to help you sell your home for the highest possible price ASAP
Bought with All American Real Estate, LLC
"My job is to find and attract mastery-based agents to the office, protect the culture, and make sure everyone is happy! "






