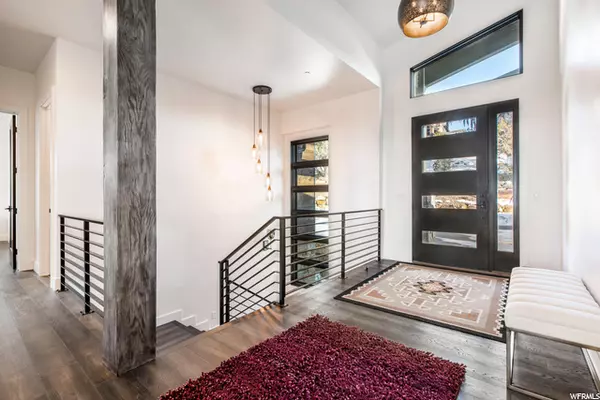$3,270,000
$3,475,000
5.9%For more information regarding the value of a property, please contact us for a free consultation.
5 Beds
6 Baths
5,660 SqFt
SOLD DATE : 05/07/2022
Key Details
Sold Price $3,270,000
Property Type Single Family Home
Sub Type Single Family Residence
Listing Status Sold
Purchase Type For Sale
Square Footage 5,660 sqft
Price per Sqft $577
Subdivision Red Ledges
MLS Listing ID 1761939
Sold Date 05/07/22
Style Stories: 2
Bedrooms 5
Full Baths 5
Half Baths 1
Construction Status Blt./Standing
HOA Fees $172/ann
HOA Y/N Yes
Abv Grd Liv Area 2,642
Year Built 2021
Annual Tax Amount $5,994
Lot Size 1.380 Acres
Acres 1.38
Lot Dimensions 0.0x0.0x0.0
Property Description
BRAND NEW, READY FOR MOVE IN-RED LEDGES HOME! Situated in a grove of trees, this 5 bedroom, 6 bath amazing home is well thought out in planning and execution. Featuring amazing main floor living with stunning views of Mt. Timpanogos, generous gathering spaces both indoor and out, allowing your family to enjoy the great views and lifestyle of Red Ledges. Each bedroom has a very desirable oversized en-suite bath designed with spa hydro features and LED custom mirrors. The custom gourmet kitchen is equipped with light quartz countertops, custom cabinetry and Thermador appliances and a grand butler's pantry. The kitchen opens up to a large great room that is set up to enjoy dining, relaxing or entertaining on the spacious, oversized deck. Stacking glass doors open to show floor to ceiling views. From the lower patio there is a private lawn surrounded by beautiful trees for cozy outdoor entertainment. This home also includes a bright, oversized three car garage that is designed to store a boat. The garage is also large enough to fit all your new toys and cars, plus it includes an E/V charging station! A Red Ledges Golf Membership is available on this home and the oversized driveway is perfect to accommodate guests or extra vehicles. This home has a modern and organic feel with easy indoor/outdoor access. Enjoy all the amenities that Red Ledges has to offer: Golf, tennis, pickle ball, swimming pools, poolside dining, trail riding, hiking and biking trail system, active member ski club, dining at the Juniper Grill and the many activities, socials and classes that are facilitated by the Red Ledges Club.
Location
State UT
County Wasatch
Area Charleston; Heber
Zoning Single-Family
Rooms
Basement Daylight, Full
Primary Bedroom Level Floor: 1st, Basement
Master Bedroom Floor: 1st, Basement
Main Level Bedrooms 2
Interior
Interior Features Alarm: Fire, Alarm: Security, Bath: Master, Bath: Sep. Tub/Shower, Closet: Walk-In, Den/Office, Disposal, Great Room, Kitchen: Second, Oven: Gas, Range: Gas, Vaulted Ceilings, Granite Countertops
Heating Forced Air, Gas: Central
Cooling Central Air
Flooring Hardwood, Marble, Stone, Tile
Fireplaces Number 4
Fireplaces Type Insert
Equipment Fireplace Insert, Window Coverings, Workbench
Fireplace true
Window Features None
Appliance Microwave, Range Hood, Refrigerator, Water Softener Owned
Laundry Gas Dryer Hookup
Exterior
Exterior Feature Deck; Covered, Double Pane Windows, Patio: Covered, Porch: Open, Skylights, Sliding Glass Doors, Walkout
Garage Spaces 3.0
Community Features Clubhouse
Utilities Available Natural Gas Connected, Electricity Connected, Sewer Connected, Water Connected
Amenities Available Biking Trails, Clubhouse, Concierge, Fire Pit, Gated, Golf Course, Fitness Center, Hiking Trails, Horse Trails, Insurance, Maintenance, On Site Security, Pet Rules, Picnic Area, Playground, Pool, Security, Snow Removal, Spa/Hot Tub, Tennis Court(s)
View Y/N Yes
View Mountain(s), Valley
Roof Type Asphalt,Metal,Wood
Present Use Single Family
Topography Curb & Gutter, Sprinkler: Auto-Full, Terrain: Grad Slope, View: Mountain, View: Valley, Drip Irrigation: Auto-Full, Private
Accessibility Accessible Hallway(s), Ground Level, Roll-In Shower, Single Level Living
Porch Covered, Porch: Open
Total Parking Spaces 11
Private Pool false
Building
Lot Description Curb & Gutter, Sprinkler: Auto-Full, Terrain: Grad Slope, View: Mountain, View: Valley, Drip Irrigation: Auto-Full, Private
Faces Northeast
Story 2
Sewer Sewer: Connected
Water Culinary
Structure Type Cedar,Stone
New Construction No
Construction Status Blt./Standing
Schools
Elementary Schools J R Smith
Middle Schools Timpanogos Middle
High Schools Wasatch
School District Wasatch
Others
HOA Name Daine Smith
HOA Fee Include Insurance,Maintenance Grounds
Senior Community No
Tax ID 00-0020-7397
Security Features Fire Alarm,Security System
Acceptable Financing Cash, Conventional, Exchange
Horse Property No
Listing Terms Cash, Conventional, Exchange
Financing Conventional
Read Less Info
Want to know what your home might be worth? Contact us for a FREE valuation!

Our team is ready to help you sell your home for the highest possible price ASAP
Bought with NON-MLS
"My job is to find and attract mastery-based agents to the office, protect the culture, and make sure everyone is happy! "






