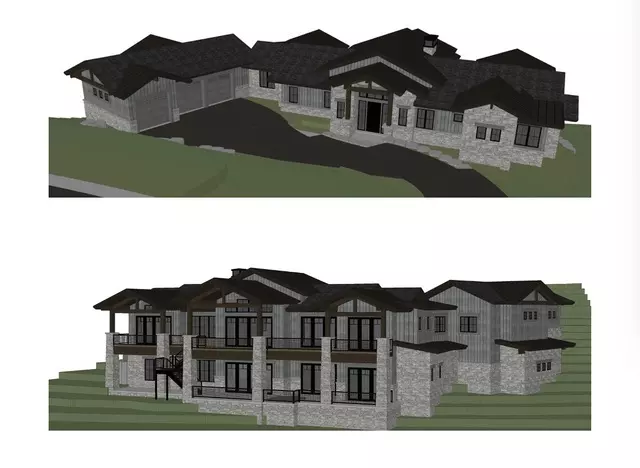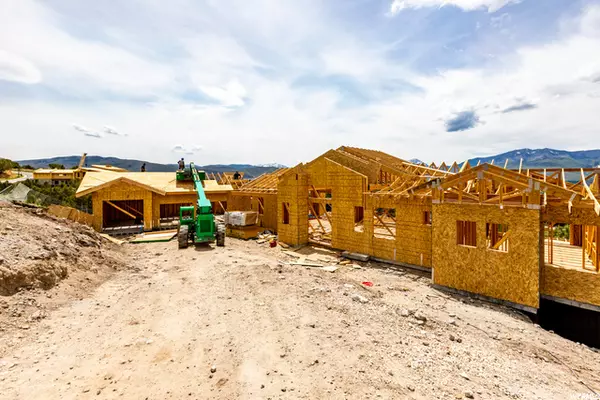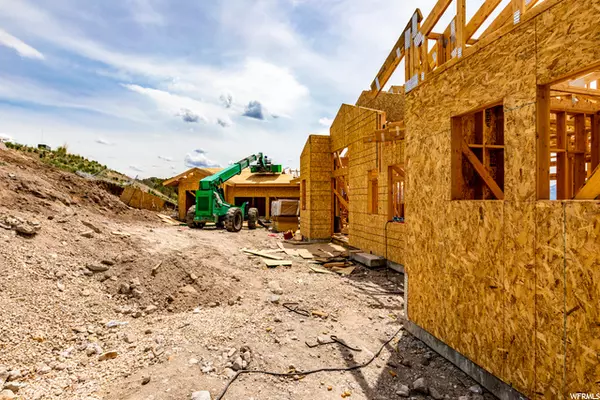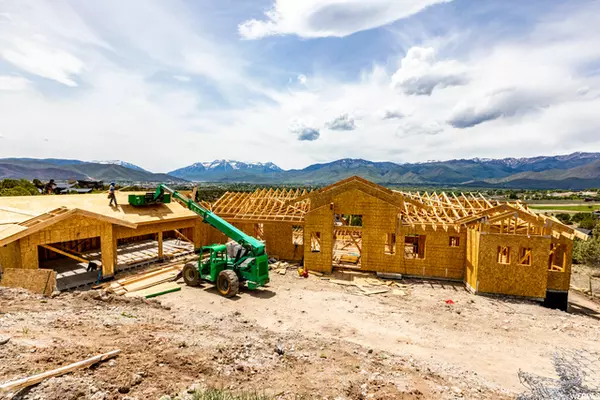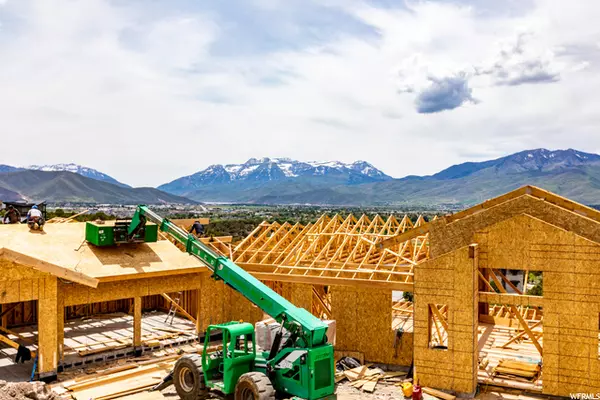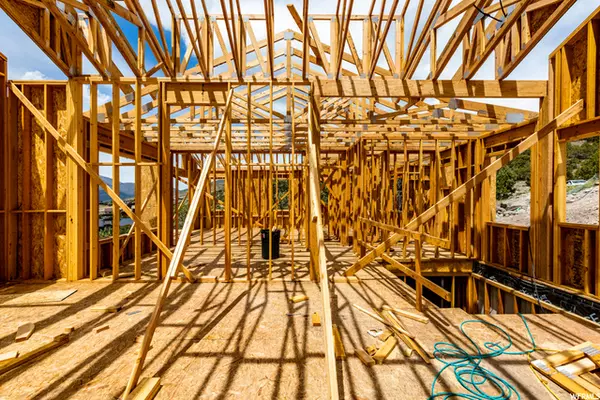$3,785,057
$3,495,000
8.3%For more information regarding the value of a property, please contact us for a free consultation.
5 Beds
7 Baths
5,191 SqFt
SOLD DATE : 05/09/2022
Key Details
Sold Price $3,785,057
Property Type Single Family Home
Sub Type Single Family Residence
Listing Status Sold
Purchase Type For Sale
Square Footage 5,191 sqft
Price per Sqft $729
Subdivision Red Ledges
MLS Listing ID 1746032
Sold Date 05/09/22
Style Rambler/Ranch
Bedrooms 5
Full Baths 5
Half Baths 2
Construction Status Und. Const.
HOA Fees $172/ann
HOA Y/N Yes
Abv Grd Liv Area 2,572
Year Built 2021
Annual Tax Amount $2,616
Lot Size 0.520 Acres
Acres 0.52
Lot Dimensions 0.0x0.0x0.0
Property Description
This home is perfectly situated to capture panoramic views of Mount Timpanogos, Deer Creek and Deer Valley from all of the main floor living. Located in Red Ledges, this home is under construction and will be completed in early fall. True main floor living with two master suites and an office in this highly desirable floor plan. Light filled open spaces throughout the great room and kitchen, office and master suites. Additional gatherings spaces include a home theatre and a wetter in the lower level great room. Also included are a wine cellar and there is room for an exercise space if desired. Expansive decks throughout the main level with views for miles. The kitchen has only the best in appliances and includes an ice maker. With a heated driveway and heated tile floors this home is fit for the pickiest of buyers. Located in the Red Ledges Golf Community offers you nearly 2000 acres if gorgeous Utah wilderness. Lifestyle Membership is available to enjoy the Cliff Drysdale Tennis School, Village Center Pool and Grill,Equestrian Center, Fitness facilities, Clubhouse, Pickleball, as well as Clubs and many planned activities such as on-site concerts, outdoor movies, etc. PLANS AND DESIGN BOARD AVAILABLE UPON REQUEST.
Location
State UT
County Wasatch
Area Charleston; Heber
Zoning Single-Family
Rooms
Basement Walk-Out Access
Primary Bedroom Level Floor: 1st
Master Bedroom Floor: 1st
Main Level Bedrooms 2
Interior
Interior Features Bar: Wet, Bath: Sep. Tub/Shower, Closet: Walk-In, Den/Office, Great Room, Range: Gas, Vaulted Ceilings, Theater Room
Heating Electric, Forced Air, Gas: Central, Radiant Floor
Cooling Central Air
Flooring Carpet, Hardwood, Tile
Fireplaces Number 2
Equipment Hot Tub
Fireplace true
Appliance Microwave, Range Hood, Refrigerator
Exterior
Exterior Feature Deck; Covered, Patio: Covered, Porch: Open, Walkout
Garage Spaces 3.0
Community Features Clubhouse
Utilities Available Natural Gas Connected, Electricity Connected, Sewer Connected, Water Connected
Amenities Available Security, Snow Removal
View Y/N Yes
View Lake, Mountain(s), Valley
Roof Type Asphalt,Metal
Present Use Single Family
Topography Road: Paved, Sprinkler: Auto-Full, Terrain: Grad Slope, View: Lake, View: Mountain, View: Valley
Porch Covered, Porch: Open
Total Parking Spaces 7
Private Pool false
Building
Lot Description Road: Paved, Sprinkler: Auto-Full, Terrain: Grad Slope, View: Lake, View: Mountain, View: Valley
Story 2
Sewer Sewer: Connected
Water Culinary
Structure Type Stone,Other
New Construction Yes
Construction Status Und. Const.
Schools
Elementary Schools J R Smith
Middle Schools Timpanogos Middle
High Schools Wasatch
School District Wasatch
Others
HOA Name Todd Cates
Senior Community No
Tax ID 00-0020-7351
Acceptable Financing Cash, Conventional
Horse Property No
Listing Terms Cash, Conventional
Financing Conventional
Read Less Info
Want to know what your home might be worth? Contact us for a FREE valuation!

Our team is ready to help you sell your home for the highest possible price ASAP
Bought with Summit Realty, Inc.
"My job is to find and attract mastery-based agents to the office, protect the culture, and make sure everyone is happy! "

