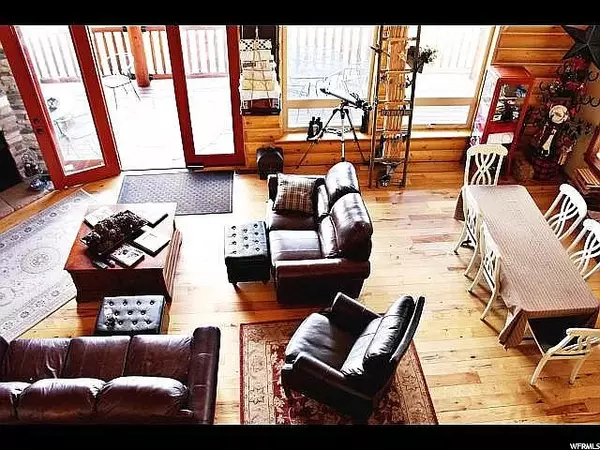$710,000
$799,000
11.1%For more information regarding the value of a property, please contact us for a free consultation.
4 Beds
3 Baths
3,052 SqFt
SOLD DATE : 05/05/2022
Key Details
Sold Price $710,000
Property Type Single Family Home
Sub Type Single Family Residence
Listing Status Sold
Purchase Type For Sale
Square Footage 3,052 sqft
Price per Sqft $232
Subdivision Soldier Summit Estat
MLS Listing ID 1792523
Sold Date 05/05/22
Style Cabin
Bedrooms 4
Full Baths 2
Half Baths 1
Construction Status Blt./Standing
HOA Fees $44/ann
HOA Y/N Yes
Abv Grd Liv Area 1,892
Year Built 2009
Annual Tax Amount $3,423
Lot Size 12.860 Acres
Acres 12.86
Lot Dimensions 0.0x0.0x0.0
Property Description
This gorgeous Cabin is located in Soldier Summit Estates and boasts impeccable design and taste! Enjoy the comforts of home with notable features, such as: Open and spacious floor plan, Vaulted Ceilings, large open kitchen with granite countertops, high-end appliances, beautiful cabinetry, room for the whole family, and more!! Nestled on over 12 acres, enjoy stunning Mountain views from every room, the large wrap-around deck, and relaxing in front of a crackling fire. Conveniently located up Spanish Fork Canyon, with easy access to recreation areas like Price Canyon, Scofield, Strawberry reservoirs and Skyline. Tons of near by hiking, biking, and horseback riding trails, and space for snowmobiling and lots of trails for UTV/ATV riding. Truly a one-of-a-kind private retreat for your enjoyment! All info is deemed reliable, but not guaranteed. Square footage figures are provided as a courtesy estimate only and were obtained from County Records. Buyer is responsible to verify all listing information, including square feet/acreage, to buyer's own satisfaction.
Location
State UT
County Utah
Area Sp Fork; Mapleton; Benjamin
Zoning Single-Family
Rooms
Basement Entrance, Partial, Walk-Out Access
Primary Bedroom Level Floor: 1st
Master Bedroom Floor: 1st
Main Level Bedrooms 1
Interior
Interior Features Closet: Walk-In, Gas Log, Great Room, Oven: Gas, Range: Gas, Range/Oven: Built-In, Vaulted Ceilings, Granite Countertops
Heating Forced Air, Gas: Central, Gas: Stove, Hot Water, Propane
Flooring Carpet, Hardwood, Tile
Fireplaces Number 1
Fireplaces Type Fireplace Equipment
Equipment Fireplace Equipment
Fireplace true
Appliance Ceiling Fan, Portable Dishwasher, Microwave, Refrigerator
Laundry Electric Dryer Hookup
Exterior
Exterior Feature Basement Entrance, Deck; Covered, Double Pane Windows, Horse Property, Lighting, Porch: Open, Sliding Glass Doors, Walkout
Garage Spaces 1.0
Utilities Available Natural Gas Connected, Electricity Connected, Sewer: Septic Tank, Water Connected
Amenities Available Gated, Snow Removal
View Y/N Yes
View Mountain(s)
Roof Type Asphalt,Pitched
Present Use Single Family
Topography Terrain: Grad Slope, Terrain: Mountain, View: Mountain
Accessibility Accessible Doors, Accessible Hallway(s)
Porch Porch: Open
Total Parking Spaces 11
Private Pool false
Building
Lot Description Terrain: Grad Slope, Terrain: Mountain, View: Mountain
Faces South
Story 3
Sewer Septic Tank
Water Culinary
Structure Type Log,Stone
New Construction No
Construction Status Blt./Standing
Schools
Elementary Schools None/Other
Middle Schools None/Other
High Schools None/Other
Others
HOA Name hoa@pmi-utah.com
Senior Community No
Tax ID 52-228-0063
Acceptable Financing Cash, Conventional, FHA, Seller Finance, VA Loan
Horse Property Yes
Listing Terms Cash, Conventional, FHA, Seller Finance, VA Loan
Financing Cash
Read Less Info
Want to know what your home might be worth? Contact us for a FREE valuation!

Our team is ready to help you sell your home for the highest possible price ASAP
Bought with Real Broker, LLC
"My job is to find and attract mastery-based agents to the office, protect the culture, and make sure everyone is happy! "






