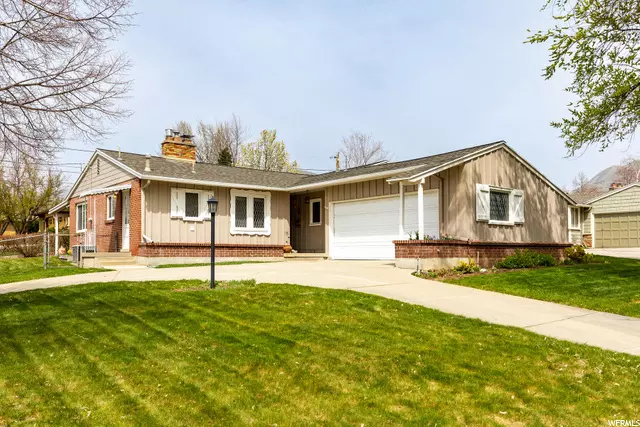$719,000
For more information regarding the value of a property, please contact us for a free consultation.
3 Beds
2 Baths
1,466 SqFt
SOLD DATE : 05/04/2022
Key Details
Property Type Single Family Home
Sub Type Single Family Residence
Listing Status Sold
Purchase Type For Sale
Square Footage 1,466 sqft
Price per Sqft $508
Subdivision El Rey Park
MLS Listing ID 1806986
Sold Date 05/04/22
Style Rambler/Ranch
Bedrooms 3
Three Quarter Bath 2
Construction Status Blt./Standing
HOA Y/N No
Abv Grd Liv Area 1,466
Year Built 1955
Annual Tax Amount $4,166
Lot Size 7,840 Sqft
Acres 0.18
Lot Dimensions 0.0x0.0x0.0
Property Description
OFFERS WILL BE REVIEWED TUESDAY APRIL 26TH AT 5:00 PM. SELLER WILL RESPOND WEDNESDAY APRIL 27TH BY 5:00 PM. SINGLE LEVEL LIVING. Rarely available, ranch rambler residence in the quite tree-lined El Rey Neighborhood with all the living space on one-level. The spacious open living and dining room have a gas-lit fireplace and access to the covered sandstone patio. Adjoining the sunny, well-lit kitchen decorated with light wooden cabinets is a cozy reception area with vaulted tongue and groove beamed ceilings, diamond paned leaded glass windows, built-in hutch, and wood-burning fireplace with a stone hearth. The conveniently located laundry room off the kitchen has a side yard entrance. The sleeping quarters and baths are on the east side of the home. There is exposed hardwood flooring in the bedrooms and under the main floor carpeting. This meticulously, well-kept home's exterior has brick and freshly painted wood siding. The exterior facade has built-in brick planter beds along the front elevation of the home, and a circular driveway leading to the attached 2-car garage equipped with convenient storage cabinets. The backyard has a patio for outdoor entertainment or to enjoy the peaceful backyard lawn and garden area.
Location
State UT
County Salt Lake
Area Salt Lake City; Ft Douglas
Zoning Single-Family
Rooms
Basement None
Primary Bedroom Level Floor: 1st
Master Bedroom Floor: 1st
Main Level Bedrooms 3
Interior
Interior Features Disposal, Gas Log, Oven: Wall, Range: Countertop
Heating Forced Air, Gas: Central
Cooling Central Air
Flooring Carpet, Hardwood, Tile
Fireplaces Number 2
Fireplaces Type Insert
Equipment Fireplace Insert, Window Coverings
Fireplace true
Window Features Blinds
Appliance Dryer, Range Hood, Refrigerator, Washer
Laundry Electric Dryer Hookup
Exterior
Exterior Feature Double Pane Windows, Entry (Foyer), Patio: Covered, Porch: Open, Sliding Glass Doors
Garage Spaces 2.0
Utilities Available Natural Gas Connected, Electricity Connected, Sewer Connected, Sewer: Public, Water Connected
View Y/N Yes
View Mountain(s)
Roof Type Asphalt,Membrane
Present Use Single Family
Topography Corner Lot, Curb & Gutter, Fenced: Part, Road: Paved, Secluded Yard, Sidewalks, Sprinkler: Auto-Full, Terrain, Flat, View: Mountain
Accessibility Single Level Living
Porch Covered, Porch: Open
Total Parking Spaces 2
Private Pool false
Building
Lot Description Corner Lot, Curb & Gutter, Fenced: Part, Road: Paved, Secluded, Sidewalks, Sprinkler: Auto-Full, View: Mountain
Faces South
Story 1
Sewer Sewer: Connected, Sewer: Public
Water Culinary
Structure Type Brick,Other
New Construction No
Construction Status Blt./Standing
Schools
Elementary Schools Bonneville
Middle Schools Clayton
High Schools East
School District Salt Lake
Others
Senior Community No
Tax ID 16-15-105-012
Acceptable Financing Cash, Conventional
Horse Property No
Listing Terms Cash, Conventional
Financing Cash
Read Less Info
Want to know what your home might be worth? Contact us for a FREE valuation!

Our team is ready to help you sell your home for the highest possible price ASAP
Bought with REDFIN CORPORATION
"My job is to find and attract mastery-based agents to the office, protect the culture, and make sure everyone is happy! "






