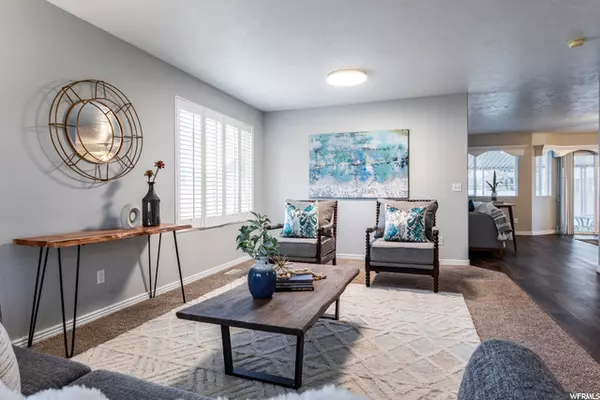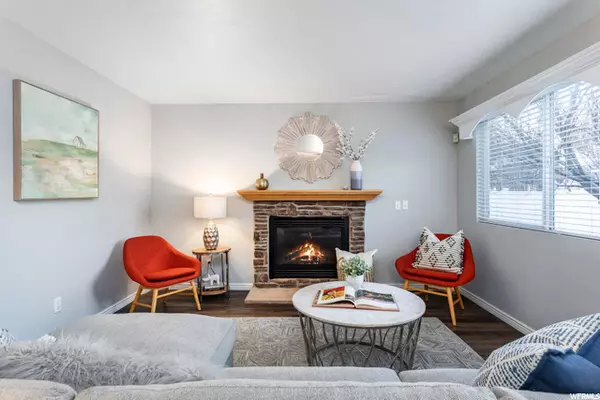$760,000
$740,000
2.7%For more information regarding the value of a property, please contact us for a free consultation.
5 Beds
4 Baths
3,299 SqFt
SOLD DATE : 04/29/2022
Key Details
Sold Price $760,000
Property Type Single Family Home
Sub Type Single Family Residence
Listing Status Sold
Purchase Type For Sale
Square Footage 3,299 sqft
Price per Sqft $230
Subdivision Wirthlin Estates Pla
MLS Listing ID 1801910
Sold Date 04/29/22
Style Stories: 2
Bedrooms 5
Full Baths 3
Half Baths 1
Construction Status Blt./Standing
HOA Y/N No
Abv Grd Liv Area 2,230
Year Built 1998
Annual Tax Amount $3,171
Lot Size 8,712 Sqft
Acres 0.2
Lot Dimensions 0.0x0.0x0.0
Property Description
This charming and bright 2-story home is situated on a private cul-de-sac, in one of the most central locations in the Salt Lake Valley. The main level has an inviting open kitchen with new stainless steel appliances. The informal dining space conveniently leads to an adorable covered backyard patio, perfect for outdoor get-togethers. This home boasts a large owner's suite, complete with a jetted tub and walk-in closet. In addition to the 3 bedrooms on the top level, there is a dedicated office/den space with French doors, ideal for a home office or for someone with dreams of a Pinterest-level personal library. The basement has new carpet throughout and plenty of storage to go along with the expansive living spaces. The mechanical systems you don't want to worry about when buying a home are all relatively new. The water heater, furnace/AC and air purifier are all less than 2 years old. The roof and gutters were replaced in 2015. The large backyard is ready for whatever your imagination can come up with. If you prefer to spend your time in the great outdoors on a boat or in your favorite camper, there is a large concrete pad on the side of the 2 car garage for your favorite toys.
Location
State UT
County Salt Lake
Area Murray; Taylorsvl; Midvale
Zoning Single-Family
Rooms
Basement Full
Primary Bedroom Level Floor: 2nd
Master Bedroom Floor: 2nd
Interior
Interior Features Bath: Master, Bath: Sep. Tub/Shower, Closet: Walk-In, Den/Office, Disposal, Great Room, Jetted Tub, Oven: Gas, Range: Gas, Range/Oven: Free Stdng.
Heating Forced Air, Gas: Central
Cooling Central Air
Flooring Carpet, Laminate, Tile
Fireplaces Number 1
Equipment Alarm System, Storage Shed(s), Window Coverings
Fireplace true
Window Features Blinds
Appliance Ceiling Fan, Microwave, Refrigerator, Water Softener Owned
Laundry Electric Dryer Hookup
Exterior
Exterior Feature Patio: Covered
Garage Spaces 2.0
Utilities Available Natural Gas Connected, Electricity Connected, Sewer Connected, Sewer: Public, Water Connected
View Y/N Yes
View Mountain(s)
Roof Type Metal
Present Use Single Family
Topography Cul-de-Sac, Curb & Gutter, Fenced: Full, Road: Paved, Sidewalks, Sprinkler: Auto-Full, Terrain, Flat, View: Mountain
Porch Covered
Total Parking Spaces 2
Private Pool false
Building
Lot Description Cul-De-Sac, Curb & Gutter, Fenced: Full, Road: Paved, Sidewalks, Sprinkler: Auto-Full, View: Mountain
Faces South
Story 3
Sewer Sewer: Connected, Sewer: Public
Water Culinary
Structure Type Stone,Stucco
New Construction No
Construction Status Blt./Standing
Schools
Elementary Schools Calvin Smith
Middle Schools Bennion
High Schools Taylorsville
School District Granite
Others
Senior Community No
Tax ID 21-15-409-019
Acceptable Financing Cash, Conventional, FHA, VA Loan
Horse Property No
Listing Terms Cash, Conventional, FHA, VA Loan
Financing Conventional
Read Less Info
Want to know what your home might be worth? Contact us for a FREE valuation!

Our team is ready to help you sell your home for the highest possible price ASAP
Bought with National E-Realty, LLC
"My job is to find and attract mastery-based agents to the office, protect the culture, and make sure everyone is happy! "






