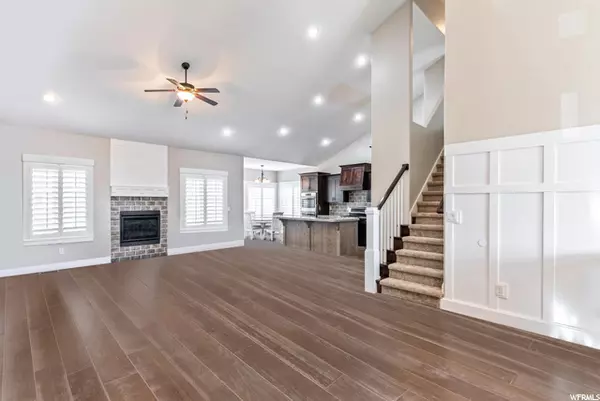$828,000
$835,000
0.8%For more information regarding the value of a property, please contact us for a free consultation.
7 Beds
4 Baths
4,210 SqFt
SOLD DATE : 04/27/2022
Key Details
Sold Price $828,000
Property Type Single Family Home
Sub Type Single Family Residence
Listing Status Sold
Purchase Type For Sale
Square Footage 4,210 sqft
Price per Sqft $196
Subdivision Scurve Estates
MLS Listing ID 1788607
Sold Date 04/27/22
Style Rambler/Ranch
Bedrooms 7
Full Baths 3
Half Baths 1
Construction Status Blt./Standing
HOA Y/N No
Abv Grd Liv Area 2,226
Year Built 2017
Annual Tax Amount $3,001
Lot Size 0.360 Acres
Acres 0.36
Lot Dimensions 0.0x0.0x0.0
Property Description
GRAND OPENING | OPEN HOUSE | FEBRUARY 5, 12:00-2:00 | Imagine ease of living with all the conveniences of town with a taste of the country in one place! Enter to see the soaring vaulted ceilings of the great room, shaker trim highlighting the open stairway, the cozy gas fireplace will draw you in. Open concept designer kitchen, with stainless appliances, including separate full size refrigerator and freezer, large island, double wall ovens and stand alone cooktop with another double oven. Huge walk-in pantry and plenty of counter space makes this kitchen a delight to cook in. With the master and laundry (two sets and staying) both on the main one-level living is easy. Upgraded new carpet in entire home makes family life no-worry. The open staircase leads down to the daylit lower level featuring an additional 4 bedrooms, giant family room, full bath and a walkout entrance! The welcoming master boasts tasteful shiplap design, with an attached luxurious bathroom. Picture soaking the Garden tub, enjoying the walk-in shower, tons of closet space in the walk in closet! Double sinks and private toilet space. Use the bonus room as a game room, build a theater, so much flexibility. Who would want to have all the expense and hassle of putting in new expensive sod, sprinklers, and fencing when you can have it already done? Step into the backyard on the large covered deck! Take advantage of the shade while you watch the kids play, gaze at the easy-maintenance swing set, enjoy the Fruit trees, collect eggs from the deluxe chicken coop and chicken run, or watch the kids splash in the built-in, ever popular, stock tank pool. This is a great spot to have dinner outside with friends, natural gas BBQ is already hooked up and staying! Don't forget to check out the solar panels, that right, solar is included, say goodbye to high energy bills! The home also boasts a 4 car garage, able to shelter all the toys or room for a workshop. This home offers everything a modern, busy family needs, as well as conveniences to make your busy life easier! Buyer to verify all information.
Location
State UT
County Weber
Area Ogdn; Farrw; Hrsvl; Pln Cty.
Zoning Single-Family
Rooms
Basement Daylight, Entrance, Full, Walk-Out Access
Main Level Bedrooms 3
Interior
Interior Features Bath: Master, Bath: Sep. Tub/Shower, Closet: Walk-In, Disposal, Gas Log, Oven: Double, Oven: Wall, Range/Oven: Free Stdng., Vaulted Ceilings
Heating Forced Air, Gas: Central
Cooling Central Air
Flooring Carpet, Hardwood, Tile
Fireplaces Number 1
Equipment Basketball Standard, Swing Set, Window Coverings, Trampoline
Fireplace true
Window Features Plantation Shutters
Appliance Dryer, Freezer, Gas Grill/BBQ, Refrigerator, Washer
Exterior
Exterior Feature Basement Entrance, Deck; Covered, Double Pane Windows, Lighting, Patio: Covered, Porch: Open, Walkout
Garage Spaces 4.0
Utilities Available Natural Gas Connected, Electricity Connected, Sewer Connected, Sewer: Public, Water Connected
View Y/N Yes
View Mountain(s)
Roof Type Asphalt
Present Use Single Family
Topography Curb & Gutter, Fenced: Part, Road: Paved, Sidewalks, Sprinkler: Auto-Full, Terrain, Flat, View: Mountain
Porch Covered, Porch: Open
Total Parking Spaces 4
Private Pool false
Building
Lot Description Curb & Gutter, Fenced: Part, Road: Paved, Sidewalks, Sprinkler: Auto-Full, View: Mountain
Story 3
Sewer Sewer: Connected, Sewer: Public
Water Culinary, Secondary
Structure Type Clapboard/Masonite,Stone,Stucco
New Construction No
Construction Status Blt./Standing
Schools
Elementary Schools Farr West
Middle Schools Wahlquist
High Schools Fremont
School District Weber
Others
Senior Community No
Tax ID 19-415-0001
Acceptable Financing Cash, Conventional, FHA, VA Loan
Horse Property No
Listing Terms Cash, Conventional, FHA, VA Loan
Financing Conventional
Read Less Info
Want to know what your home might be worth? Contact us for a FREE valuation!

Our team is ready to help you sell your home for the highest possible price ASAP
Bought with Coldwell Banker Realty (Station Park)
"My job is to find and attract mastery-based agents to the office, protect the culture, and make sure everyone is happy! "






