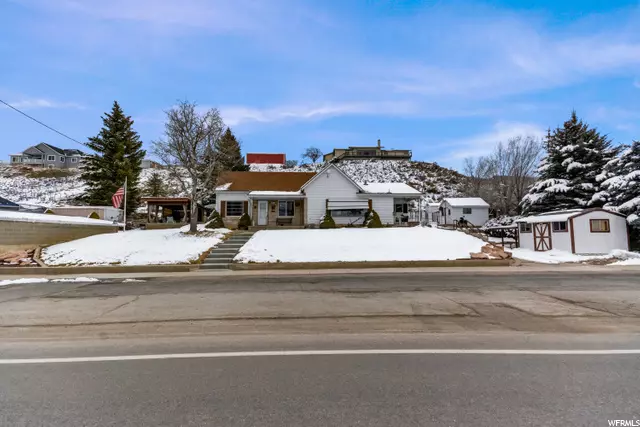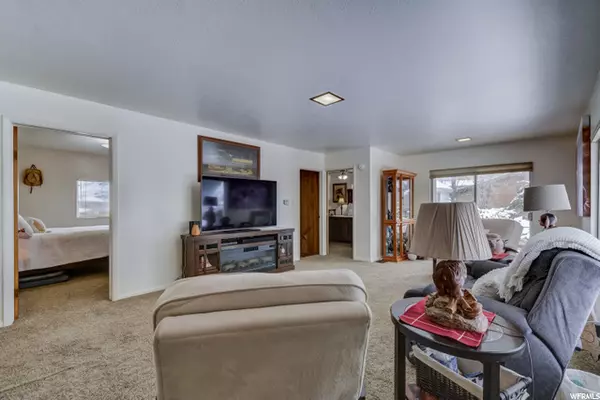$460,000
$449,000
2.4%For more information regarding the value of a property, please contact us for a free consultation.
2 Beds
1 Bath
1,879 SqFt
SOLD DATE : 04/25/2022
Key Details
Sold Price $460,000
Property Type Single Family Home
Sub Type Single Family Residence
Listing Status Sold
Purchase Type For Sale
Square Footage 1,879 sqft
Price per Sqft $244
Subdivision Coalville Town
MLS Listing ID 1795740
Sold Date 04/25/22
Style Rambler/Ranch
Bedrooms 2
Three Quarter Bath 1
Construction Status Blt./Standing
HOA Y/N No
Abv Grd Liv Area 1,414
Year Built 1895
Annual Tax Amount $1,096
Lot Size 0.530 Acres
Acres 0.53
Lot Dimensions 0.0x0.0x0.0
Property Description
This charming 2 bed/1 bath home on Coalville's Main Street is situated on a lot just over half an acre and boasts great outdoor space that includes two covered patios, a sweet front porch, and four sheds. On the main floor is the kitchen, utility/laundry room with a large pantry, den/office (that could also function well as a dining room), living room, both bedrooms, and the bathroom. The lower level consists of a family room with a stone wood-burning fireplace and large mechanical room with a walkout, plenty of storage space, and a shower. The multiple outdoor spaces along with the detached two-car garage and driveway means there's plenty of parking for everyone and room for all of our adventure gear and toys. Just 20 minutes outside of Park City and it's three ski resorts, 45 minutes from Snowbasin, and 1 hour from Big and Little Cottonwood Canyons as well as Powder Mountain - that's nine ski resorts within an hour! Just minutes from Echo and Rockport reservoirs and 30 minutes from all of the recreation the Uintas have to offer.
Location
State UT
County Summit
Area Coalville; Wanship; Upton; Pine
Zoning Single-Family
Rooms
Basement Walk-Out Access
Primary Bedroom Level Floor: 1st
Master Bedroom Floor: 1st
Main Level Bedrooms 2
Interior
Interior Features Bath: Sep. Tub/Shower, Den/Office, Range/Oven: Free Stdng.
Heating Forced Air
Flooring Carpet, Linoleum
Fireplaces Number 1
Fireplace true
Appliance Refrigerator, Water Softener Owned
Laundry Gas Dryer Hookup
Exterior
Exterior Feature Awning(s), Patio: Covered, Sliding Glass Doors, Walkout
Garage Spaces 2.0
Utilities Available Natural Gas Connected, Electricity Connected, Sewer Connected, Water Connected
View Y/N No
Roof Type Asphalt
Present Use Single Family
Topography Road: Paved, Sprinkler: Auto-Part, Terrain: Grad Slope
Porch Covered
Total Parking Spaces 6
Private Pool false
Building
Lot Description Road: Paved, Sprinkler: Auto-Part, Terrain: Grad Slope
Story 2
Sewer Sewer: Connected
Water Culinary, Secondary
Structure Type Aluminum,Stone
New Construction No
Construction Status Blt./Standing
Schools
Elementary Schools North Summit
Middle Schools North Summit
High Schools North Summit
School District North Summit
Others
Senior Community No
Tax ID CT-18
Acceptable Financing Cash, Conventional
Horse Property No
Listing Terms Cash, Conventional
Financing Conventional
Read Less Info
Want to know what your home might be worth? Contact us for a FREE valuation!

Our team is ready to help you sell your home for the highest possible price ASAP
Bought with EXP Realty, LLC
"My job is to find and attract mastery-based agents to the office, protect the culture, and make sure everyone is happy! "






