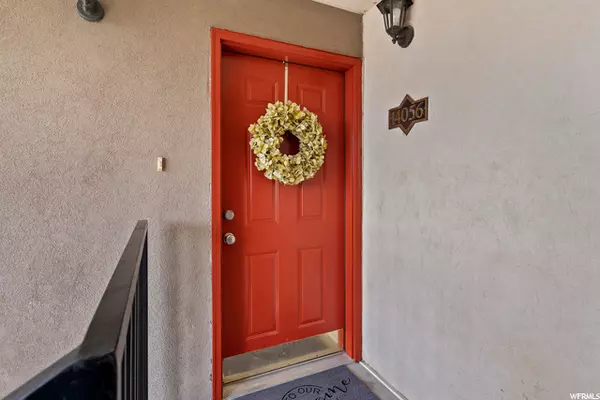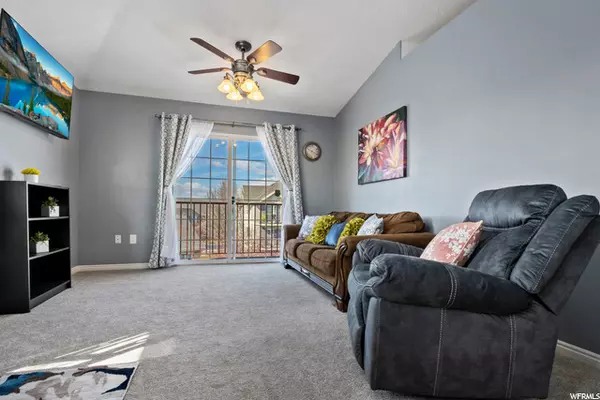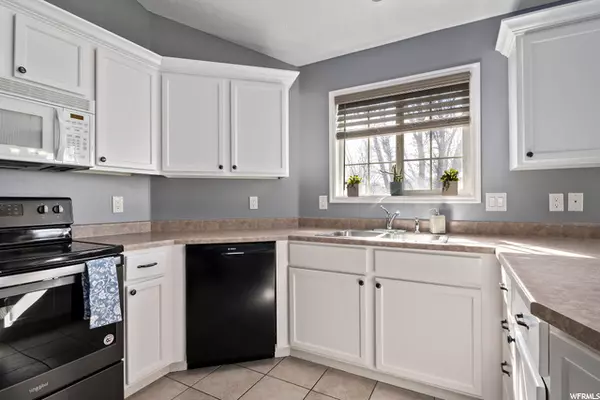$335,000
For more information regarding the value of a property, please contact us for a free consultation.
3 Beds
2 Baths
1,247 SqFt
SOLD DATE : 04/20/2022
Key Details
Property Type Condo
Sub Type Condominium
Listing Status Sold
Purchase Type For Sale
Square Footage 1,247 sqft
Price per Sqft $284
Subdivision Vintage On The Bluff
MLS Listing ID 1798625
Sold Date 04/20/22
Style Condo; Top Level
Bedrooms 3
Full Baths 2
Construction Status Blt./Standing
HOA Fees $200/mo
HOA Y/N Yes
Abv Grd Liv Area 1,247
Year Built 2004
Annual Tax Amount $1
Lot Dimensions 0.0x0.0x0.0
Property Description
SELLER REQUESTS NO MORE SHOWINGS. NOT FHA CERTIFIED. Offers may be turned in by Monday evening. They will be reviewed on Tuesday. Thanks so much for your interest. This unit is in Building E. Showings begin on March 25 at 5:00 pm. Pride of ownership is abundantly clear in this beautiful, clean and bright, 3rd level condo with vaulted ceilings, including a walk-in closet in the master with an en-suite bathroom. This is probably the best unit out there! The owners just replaced the AC and Furnace. The water heater was replaced about three years ago along with the range and refrigerator. They have totally replaced the carpet, and walls have been freshly painted in nearly all the rooms. Come and take it all in. Located to the left of the pool if you're on Sonora way. It is around the back side of the building. Please remove shoes for showings. CARPET IS CLEAN and we want to keep it that way. Please park in the uncovered parking areas. Square footage figures are provided as a courtesy estimate only and were obtained from original builder listing . Buyer is advised to obtain an independent measurement. HOA Transfer fee is $400 HOA Setup fee is $350 Investors welcome. Can rent out.
Location
State UT
County Salt Lake
Area Wj; Sj; Rvrton; Herriman; Bingh
Zoning Multi-Family
Direction From Redwood Road turn East onto 140,000 S. Follow the road into the community and take the first right turn then turn left onto Sonora Way. The condo is n Bldg. E, directly to the left of the pool if youre on Sonora Way. The building wont show the house number on the street side of the building. It is on the back side (or to the right if youre looking at the front of the building) not the street side of the building.
Rooms
Basement None
Main Level Bedrooms 3
Interior
Interior Features Closet: Walk-In, Disposal, Range/Oven: Free Stdng., Vaulted Ceilings
Heating Forced Air, Gas: Central
Cooling Central Air
Flooring Carpet, Linoleum, Tile
Equipment Window Coverings
Fireplace false
Window Features Full
Appliance Ceiling Fan, Microwave, Range Hood, Refrigerator
Laundry Electric Dryer Hookup, Gas Dryer Hookup
Exterior
Exterior Feature Double Pane Windows, Sliding Glass Doors
Carport Spaces 1
Community Features Clubhouse
Utilities Available Natural Gas Connected, Electricity Connected, Sewer Connected, Water Connected
Amenities Available Barbecue, Clubhouse, Fitness Center, Pets Permitted, Picnic Area, Playground, Pool, Snow Removal, Trash, Water
View Y/N No
Roof Type Asphalt
Present Use Residential
Topography Sprinkler: Auto-Full
Total Parking Spaces 1
Private Pool false
Building
Lot Description Sprinkler: Auto-Full
Story 1
Sewer Sewer: Connected
Water Culinary
Structure Type Aluminum,Stone,Stucco
New Construction No
Construction Status Blt./Standing
Schools
Elementary Schools Bluffdale
Middle Schools South Hills
High Schools Riverton
School District Jordan
Others
HOA Name Evolution Community Mgmt.
HOA Fee Include Trash,Water
Senior Community No
Tax ID 33-03-453-052
Acceptable Financing Cash, Conventional, VA Loan
Horse Property No
Listing Terms Cash, Conventional, VA Loan
Financing Conventional
Read Less Info
Want to know what your home might be worth? Contact us for a FREE valuation!

Our team is ready to help you sell your home for the highest possible price ASAP
Bought with Equity Real Estate (Results)
"My job is to find and attract mastery-based agents to the office, protect the culture, and make sure everyone is happy! "






