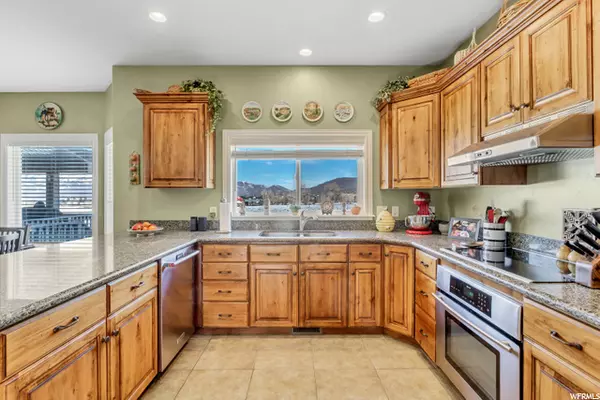$1,320,000
$998,000
32.3%For more information regarding the value of a property, please contact us for a free consultation.
5 Beds
4 Baths
4,026 SqFt
SOLD DATE : 04/21/2022
Key Details
Sold Price $1,320,000
Property Type Single Family Home
Sub Type Single Family Residence
Listing Status Sold
Purchase Type For Sale
Square Footage 4,026 sqft
Price per Sqft $327
Subdivision Cobblestone
MLS Listing ID 1795827
Sold Date 04/21/22
Style Stories: 2
Bedrooms 5
Full Baths 3
Half Baths 1
Construction Status Blt./Standing
HOA Fees $100/mo
HOA Y/N Yes
Abv Grd Liv Area 2,612
Year Built 2005
Annual Tax Amount $3,481
Lot Size 0.290 Acres
Acres 0.29
Lot Dimensions 0.0x0.0x0.0
Property Description
Open House Friday, from 3:00 to 6:00 and Saturday from 10:00 to 1:00. Spectacular home located in the beautiful Cobblestone community in Heber. Enjoy the grand vistas and open spaces just outside your door. With the 3 car garage, and fully finished basement with heated floors, pool table and loads of storage space this home has everything you need. Residents enjoy an incredible suite of amenities that include a paved trail system, park, tennis courts, basketball courts, baseball diamond and pavilion. In addition to offering incredible amenities, this community has been designed with spacious arrangements of lots so that the open space and sweeping mountain views are maximized throughout. Enjoy the un obstructed views of Timp from your spacious covered patio. Radiant floor heating in some areas in the basement including around the pool table and bathroom. The home is wired for a generator and includes an induction stove, nest thermostat, nest smoke alarms, and radon mitigation system. Many furniture items are available and negotiable.
Location
State UT
County Wasatch
Area Charleston; Heber
Zoning Single-Family
Rooms
Basement Full
Primary Bedroom Level Floor: 2nd
Master Bedroom Floor: 2nd
Interior
Interior Features Closet: Walk-In, Disposal, Intercom, Jetted Tub, Range/Oven: Built-In, Granite Countertops
Heating See Remarks, Gas: Central, Radiant Floor
Cooling Central Air
Flooring Carpet, Hardwood, Tile
Fireplaces Number 1
Fireplaces Type Insert
Equipment Fireplace Insert
Fireplace true
Window Features Blinds,Drapes
Appliance Ceiling Fan, Microwave, Water Softener Owned
Exterior
Exterior Feature Deck; Covered, Patio: Covered
Garage Spaces 3.0
Utilities Available Natural Gas Connected, Electricity Connected, Sewer Connected, Water Connected
Amenities Available Other, Biking Trails, Pet Rules, Pets Permitted, Picnic Area, Playground, Tennis Court(s)
View Y/N Yes
View Mountain(s)
Roof Type Asphalt
Present Use Single Family
Topography Cul-de-Sac, Curb & Gutter, Sidewalks, Sprinkler: Auto-Full, View: Mountain
Porch Covered
Total Parking Spaces 3
Private Pool false
Building
Lot Description Cul-De-Sac, Curb & Gutter, Sidewalks, Sprinkler: Auto-Full, View: Mountain
Faces South
Story 3
Sewer Sewer: Connected
Water Culinary, Irrigation
Structure Type Stone,Stucco
New Construction No
Construction Status Blt./Standing
Schools
Elementary Schools Old Mill
Middle Schools Timpanogos Middle
High Schools Wasatch
School District Wasatch
Others
HOA Name Michelle Davis
Senior Community No
Tax ID 00-0020-3019
Acceptable Financing Cash, Conventional
Horse Property No
Listing Terms Cash, Conventional
Financing Conventional
Read Less Info
Want to know what your home might be worth? Contact us for a FREE valuation!

Our team is ready to help you sell your home for the highest possible price ASAP
Bought with Harris Real Estate Group, LLC
"My job is to find and attract mastery-based agents to the office, protect the culture, and make sure everyone is happy! "






