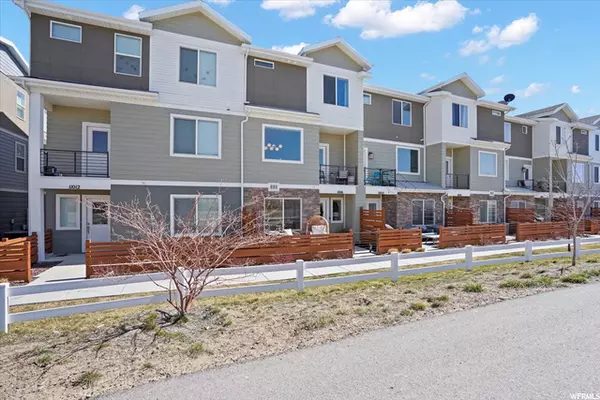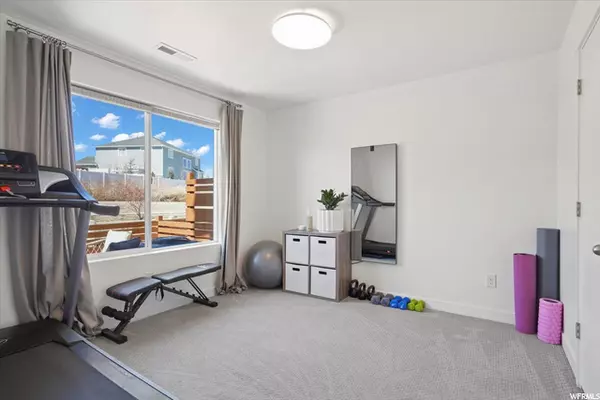$503,000
$469,900
7.0%For more information regarding the value of a property, please contact us for a free consultation.
4 Beds
3 Baths
2,028 SqFt
SOLD DATE : 04/19/2022
Key Details
Sold Price $503,000
Property Type Townhouse
Sub Type Townhouse
Listing Status Sold
Purchase Type For Sale
Square Footage 2,028 sqft
Price per Sqft $248
Subdivision Rushton Meadows
MLS Listing ID 1798691
Sold Date 04/19/22
Style Townhouse; Row-mid
Bedrooms 4
Full Baths 2
Half Baths 1
Construction Status Blt./Standing
HOA Fees $115/mo
HOA Y/N Yes
Abv Grd Liv Area 2,028
Year Built 2016
Annual Tax Amount $2,042
Lot Size 2,178 Sqft
Acres 0.05
Lot Dimensions 0.0x0.0x0.0
Property Description
**Multiple offers received. Highest and best due on 3/26 by 5 p.m.** This spacious townhome in the heart of South Jordan boasts numerous amenities and backs the Oquirrh Mtn walking/biking trail with amazing mountain views. Come home to a welcoming front entry with fenced patio, and enjoy the open kitchen and main floor living room with large windows and natural lighting. The kitchen features floating wood shelves, Quartz countertops, and stainless steel appliances. Custom roller shades and lighting throughout. Owner's suite is complete with a large walk-in closet. Neighborhood has a low cost HOA that includes a park, all the retail you can ask for nearby, and great access to the highways and freeways. Home is immaculate--like new. Buyer advised to verify all info and obtain independent measurement.
Location
State UT
County Salt Lake
Area Wj; Sj; Rvrton; Herriman; Bingh
Zoning Single-Family, Multi-Family
Rooms
Basement None
Main Level Bedrooms 1
Interior
Interior Features Bath: Master, Closet: Walk-In, Disposal, Range: Gas, Low VOC Finishes
Heating Forced Air, Gas: Central
Cooling Central Air
Flooring Carpet, Laminate, Linoleum
Fireplace false
Window Features Drapes,Shades
Appliance Ceiling Fan, Dryer, Microwave, Refrigerator, Washer, Water Softener Owned
Laundry Electric Dryer Hookup
Exterior
Exterior Feature Balcony, Double Pane Windows, Patio: Open
Garage Spaces 2.0
Utilities Available Natural Gas Connected, Electricity Connected, Sewer Connected, Sewer: Public, Water Connected
Amenities Available Biking Trails, Hiking Trails, Pet Rules, Playground, Snow Removal
View Y/N Yes
View Mountain(s)
Roof Type Asphalt
Present Use Residential
Topography Fenced: Part, Sidewalks, Sprinkler: Auto-Full, View: Mountain
Porch Patio: Open
Total Parking Spaces 2
Private Pool false
Building
Lot Description Fenced: Part, Sidewalks, Sprinkler: Auto-Full, View: Mountain
Faces West
Story 3
Sewer Sewer: Connected, Sewer: Public
Water Culinary
Structure Type Stone,Stucco,Cement Siding
New Construction No
Construction Status Blt./Standing
Schools
Elementary Schools Eastlake
Middle Schools Elk Ridge
High Schools Bingham
School District Jordan
Others
HOA Name Advantage Management
Senior Community No
Tax ID 27-17-382-014
Acceptable Financing Cash, Conventional, FHA, VA Loan
Horse Property No
Listing Terms Cash, Conventional, FHA, VA Loan
Financing Conventional
Read Less Info
Want to know what your home might be worth? Contact us for a FREE valuation!

Our team is ready to help you sell your home for the highest possible price ASAP
Bought with REDFIN CORPORATION
"My job is to find and attract mastery-based agents to the office, protect the culture, and make sure everyone is happy! "






