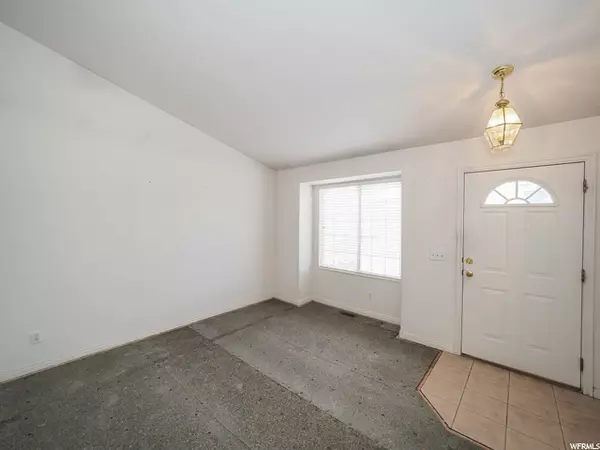$499,900
For more information regarding the value of a property, please contact us for a free consultation.
3 Beds
2 Baths
2,510 SqFt
SOLD DATE : 04/18/2022
Key Details
Property Type Single Family Home
Sub Type Single Family Residence
Listing Status Sold
Purchase Type For Sale
Square Footage 2,510 sqft
Price per Sqft $217
Subdivision Kingspointe
MLS Listing ID 1798685
Sold Date 04/18/22
Style Rambler/Ranch
Bedrooms 3
Full Baths 2
Construction Status Blt./Standing
HOA Y/N No
Abv Grd Liv Area 1,295
Year Built 1996
Annual Tax Amount $2,600
Lot Size 8,712 Sqft
Acres 0.2
Lot Dimensions 0.0x0.0x0.0
Property Description
Multiple Offer Received. Offer Deadline Monday March 28th at 12:00. Come put your personal touch on this great 3 bed 2 bath rambler located on a quiet street in the very nice Kingspointe subdivision. This home has many of the high ticket items done. New roof in 2017. 98% furnace and high SEER rated A/C. (2015). New water heater (50 gallon) and expansion tank. New garbage disposal and faucet. All appliances are included including the washer & dryer. It is on a .20 acre lot with beautiful mature landscaping, RV parking and nice sized shed. It is definitely worth a look. If square footage or acreage of the property or improvements is of material concern to the buyer, buyer is responsible to verify the square footage/acreage measurements and improvements to the buyer's own satisfaction. Open House Saturday March 26 from 10-2.
Location
State UT
County Salt Lake
Area Magna; Taylrsvl; Wvc; Slc
Zoning Single-Family
Rooms
Basement Full
Main Level Bedrooms 3
Interior
Interior Features Closet: Walk-In, Floor Drains, Range/Oven: Free Stdng., Vaulted Ceilings
Cooling Central Air
Flooring Linoleum
Equipment Storage Shed(s), Window Coverings, Workbench
Fireplace false
Window Features Blinds
Appliance Ceiling Fan, Portable Dishwasher, Dryer, Microwave, Washer
Laundry Electric Dryer Hookup
Exterior
Exterior Feature Double Pane Windows, Sliding Glass Doors, Storm Doors
Garage Spaces 2.0
Utilities Available Natural Gas Connected, Electricity Connected, Sewer Connected, Water Connected
View Y/N No
Roof Type Asphalt,Pitched
Present Use Single Family
Topography Curb & Gutter, Fenced: Full, Sidewalks, Sprinkler: Auto-Part
Total Parking Spaces 2
Private Pool false
Building
Lot Description Curb & Gutter, Fenced: Full, Sidewalks, Sprinkler: Auto-Part
Faces South
Story 2
Sewer Sewer: Connected
Water Culinary
Structure Type Stone,Stucco
New Construction No
Construction Status Blt./Standing
Schools
Elementary Schools Granger
Middle Schools Evergreen
High Schools Granger
School District Granite
Others
Senior Community No
Tax ID 15-34-278-004
Acceptable Financing Cash, Conventional
Horse Property No
Listing Terms Cash, Conventional
Financing Cash
Read Less Info
Want to know what your home might be worth? Contact us for a FREE valuation!

Our team is ready to help you sell your home for the highest possible price ASAP
Bought with Wasatch Homes and Estates, LLC
"My job is to find and attract mastery-based agents to the office, protect the culture, and make sure everyone is happy! "






