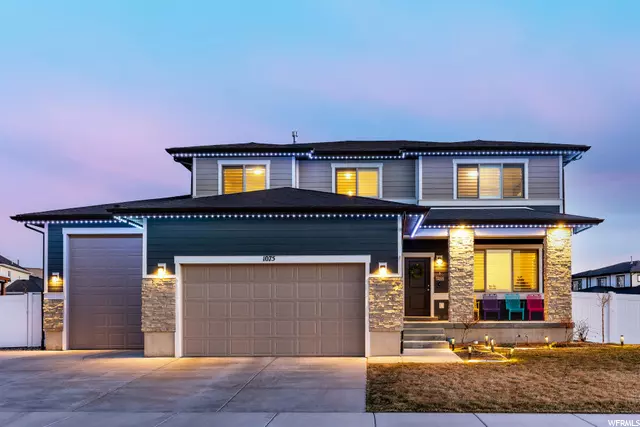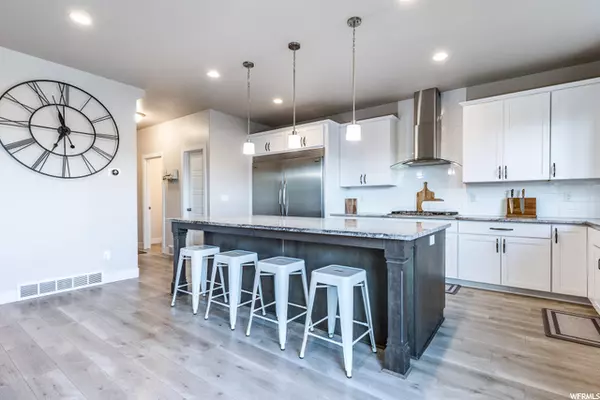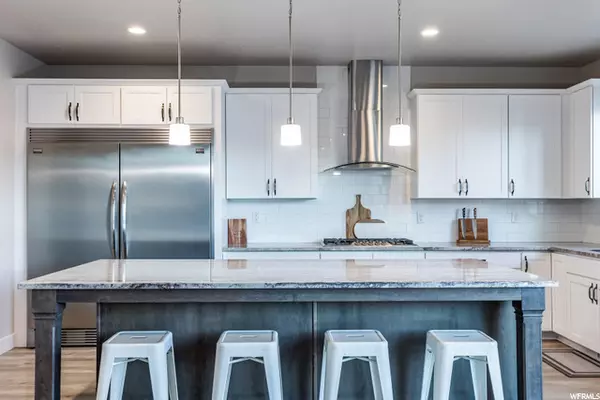$865,000
For more information regarding the value of a property, please contact us for a free consultation.
5 Beds
4 Baths
3,872 SqFt
SOLD DATE : 04/14/2022
Key Details
Property Type Single Family Home
Sub Type Single Family Residence
Listing Status Sold
Purchase Type For Sale
Square Footage 3,872 sqft
Price per Sqft $241
Subdivision Independence At The
MLS Listing ID 1799283
Sold Date 04/14/22
Style A-Frame
Bedrooms 5
Full Baths 3
Half Baths 1
Construction Status Blt./Standing
HOA Fees $9/ann
HOA Y/N Yes
Abv Grd Liv Area 2,548
Year Built 2018
Annual Tax Amount $3,291
Lot Size 8,276 Sqft
Acres 0.19
Lot Dimensions 0.0x0.0x0.0
Property Description
Don't walk, RUN to this amazing home in the heart of the growing community of Bluffdale, right in the Silicon Slopes! This gorgeous, fully-finished home sits on a large corner lot. The open and inviting layout of the main level is perfect for entertaining guests. With all newer appliances, a HUGE island for meal prep, and more than enough cabinet space to store all your kitchen goodies, you'll find yourself wanting to invite everyone over for dinner! Step outside onto the large back patio, and enjoy a beautiful view of Traverse Mountain from the comfort of your hot tub - because lucky you, with the right offer, this practically brand new hot tub will stay! Love to recreate? Have a boat, RV, ATV's, bikes? This home has the largest garage in the entire community! The huge 3rd car bay is perfect for all your toys. You can even fit a large master craft boat with the tower up inside! Upstairs, you have three big bedrooms, plus a loft that could easily be turned into a fourth bedroom. The MASSIVE primary bedroom has a dreamy ensuite bathroom and huge walk-in closet. Everyone will sleep comfortably, thanks to a second furnace and AC unit specifically for the upper level. Downstairs, you have a finished basement full of possibilities. Featuring a large second living area, two additional bedrooms with big walk-in closets, and a full bathroom, this extra space could be used to create a movie room, game room, teen cave, man cave or a spacious guest suite! The possibilities are endless With a full Tesla solar system already installed, you'll be saving on your energy bills from day one. 2 Tesla Power Banks included. This location couldn't be better. Well-planned with multiple parks, a splash pad, pickle-ball courts, a community garden, public and charter schools, and walking paths connecting the whole community. Living right off of I-15, with easy access to Bangerter Highway, you can get anywhere in both the Salt Lake Valley and Utah Valley quickly! This location couldn't be better. Well-planned with multiple parks, a splash pad, pickle-ball courts, a community garden, public and charter schools, and walking paths connecting the whole community. Living right off of I-15, with easy access to Bangerter Highway, you can get anywhere in both the Salt Lake Valley and Utah Valley quickly!
Location
State UT
County Salt Lake
Area Wj; Sj; Rvrton; Herriman; Bingh
Zoning Single-Family
Rooms
Basement Full
Primary Bedroom Level Floor: 2nd
Master Bedroom Floor: 2nd
Interior
Interior Features Bath: Master, Bath: Sep. Tub/Shower, Closet: Walk-In, Den/Office, Disposal, Great Room, Kitchen: Updated, Oven: Double, Oven: Wall, Range: Countertop, Range: Down Vent, Range: Gas, Granite Countertops
Heating Forced Air, Gas: Central, Gas: Stove
Cooling Central Air
Flooring Carpet, Laminate, Tile
Fireplaces Number 1
Fireplaces Type Fireplace Equipment, Insert
Equipment Alarm System, Basketball Standard, Fireplace Equipment, Fireplace Insert, Gazebo, Hot Tub, Window Coverings, Workbench
Fireplace true
Window Features Plantation Shutters,Shades
Appliance Ceiling Fan, Portable Dishwasher, Microwave, Range Hood, Refrigerator, Water Softener Owned
Laundry Electric Dryer Hookup
Exterior
Exterior Feature Lighting, Porch: Open, Sliding Glass Doors, Patio: Open
Garage Spaces 4.0
Utilities Available Natural Gas Available, Natural Gas Connected, Electricity Available, Electricity Connected, Sewer Available, Sewer Connected, Sewer: Public, Water Available, Water Connected
Amenities Available Biking Trails, Hiking Trails, Pets Permitted, Picnic Area, Playground, Racquetball, Tennis Court(s)
View Y/N Yes
View Mountain(s)
Roof Type Asphalt
Present Use Single Family
Topography Corner Lot, Cul-de-Sac, Curb & Gutter, Fenced: Full, Road: Paved, Sidewalks, Sprinkler: Auto-Full, Terrain, Flat, View: Mountain, Drip Irrigation: Auto-Part
Porch Porch: Open, Patio: Open
Total Parking Spaces 4
Private Pool false
Building
Lot Description Corner Lot, Cul-De-Sac, Curb & Gutter, Fenced: Full, Road: Paved, Sidewalks, Sprinkler: Auto-Full, View: Mountain, Drip Irrigation: Auto-Part
Story 3
Sewer Sewer: Available, Sewer: Connected, Sewer: Public
Water Culinary
Structure Type Stone,Cement Siding
New Construction No
Construction Status Blt./Standing
Schools
Elementary Schools Bluffdale
Middle Schools Oquirrh Hills
High Schools Riverton
School District Jordan
Others
HOA Name Advantage Management
Senior Community No
Tax ID 33-14-176-023
Acceptable Financing Cash, Conventional
Horse Property No
Listing Terms Cash, Conventional
Financing Conventional
Read Less Info
Want to know what your home might be worth? Contact us for a FREE valuation!

Our team is ready to help you sell your home for the highest possible price ASAP
Bought with MOVE UTAH REAL ESTATE
"My job is to find and attract mastery-based agents to the office, protect the culture, and make sure everyone is happy! "






