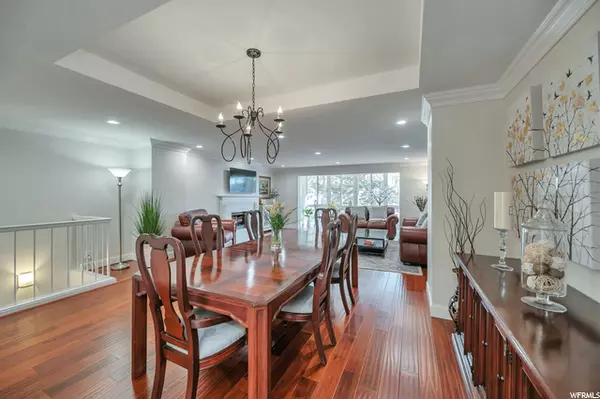$750,000
For more information regarding the value of a property, please contact us for a free consultation.
2 Beds
3 Baths
1,806 SqFt
SOLD DATE : 04/14/2022
Key Details
Property Type Condo
Sub Type Condominium
Listing Status Sold
Purchase Type For Sale
Square Footage 1,806 sqft
Price per Sqft $404
Subdivision Terrace Falls Condm
MLS Listing ID 1790092
Sold Date 04/14/22
Style Condo; High Rise
Bedrooms 2
Full Baths 2
Half Baths 1
Construction Status Blt./Standing
HOA Fees $453/mo
HOA Y/N Yes
Abv Grd Liv Area 1,806
Year Built 1985
Annual Tax Amount $2,360
Lot Size 435 Sqft
Acres 0.01
Lot Dimensions 0.0x0.0x0.0
Property Description
Elegance meets downtown convenience. This newly remodeled condo is just walking distance to downtown Salt Lake City and minutes to I-15 and I-80. This rare 2-story unit covers the 6th and 7th floors. The upper level features a large living area perfect for entertaining with picturesque windows that let in plenty of natural light, with gorgeous views surrounded by mature beautiful trees. This unit includes updated paint and crown molding throughout, as well as engineered hardwood flooring and a beautiful marble fireplace. The kitchen flows off the living area and overlooks a beautiful atrium. This recently remodeled kitchen includes upgraded quartz countertops and stainless-steel appliances, all tied together with modern cabinetry and a gorgeous Carrera marble backsplash, with slate tile flooring and elegant lighting. On the lower level, you will find a Master Bedroom suite with an exquisite Carrara marble walk-in shower and a quartz countertop with his and her vanities. The bedroom also features large sliding glass doors that lead out to a secluded patio surrounded by stone wall pavers and mature trees, perfect for reading the morning paper or perhaps an evening dinner with friends. The bottom level also features a second large bedroom, a newly updated bathroom, and another secure point of entry. Both levels have access to an elevator eliminating the need for stairs. Terrace Falls provides many amenities including an indoor pool, hot tub, professionally equipped gym, billiard room, library, workshop, conference room, and a large outdoor terrace with spectacular views of the State Capitol and City Creek Canyon. This active community offers a book club, water aerobics, ping-pong, neighbor nights, monthly dinners, etc. This community provides the perfect combination of quiet elegance, functionality, security with underground parking, and easy access to downtown cultural, culinary, and commercial venues. Only minutes away from Temple Square, Memory Grove Park, and many other downtown venues. Don't miss this one-of-a-kind rare find!
Location
State UT
County Salt Lake
Area Salt Lake City: Avenues Area
Zoning Multi-Family
Rooms
Other Rooms Workshop
Basement None
Primary Bedroom Level Floor: 1st
Master Bedroom Floor: 1st
Main Level Bedrooms 2
Interior
Interior Features Alarm: Fire, Bath: Master, Closet: Walk-In, Disposal, Floor Drains, Gas Log, Great Room, Range/Oven: Free Stdng.
Heating Forced Air
Cooling Central Air
Flooring Laminate, Tile
Fireplaces Number 1
Fireplaces Type Insert
Equipment Fireplace Insert, Window Coverings
Fireplace true
Window Features Drapes,Part,Shades
Appliance Dryer, Gas Grill/BBQ, Microwave, Refrigerator, Washer
Laundry Electric Dryer Hookup
Exterior
Exterior Feature Patio: Covered, Secured Building, Secured Parking, Sliding Glass Doors
Garage Spaces 1.0
Pool In Ground, Indoor, With Spa
Utilities Available Natural Gas Connected, Electricity Connected, Sewer Connected, Sewer: Public, Water Connected
Amenities Available Barbecue, Cable TV, Controlled Access, Earthquake Insurance, Fitness Center, Hiking Trails, Insurance, Maintenance, Management, Pet Rules, Pets Permitted, Picnic Area, Pool, Sauna, Sewer Paid, Storage, Trash, Water
View Y/N Yes
View Mountain(s), Valley
Roof Type Flat,Rubber
Present Use Residential
Topography Curb & Gutter, Fenced: Part, Road: Paved, Sidewalks, Sprinkler: Auto-Full, Terrain, Flat, Terrain: Grad Slope, View: Mountain, View: Valley, Wooded
Accessibility Accessible Hallway(s), Accessible Elevator Installed, Accessible Entrance, Roll-In Shower, Customized Wheelchair Accessible
Porch Covered
Total Parking Spaces 1
Private Pool true
Building
Lot Description Curb & Gutter, Fenced: Part, Road: Paved, Sidewalks, Sprinkler: Auto-Full, Terrain: Grad Slope, View: Mountain, View: Valley, Wooded
Story 2
Sewer Sewer: Connected, Sewer: Public
Water Culinary
Structure Type Brick,Stucco
New Construction No
Construction Status Blt./Standing
Schools
Elementary Schools Ensign
Middle Schools Bryant
High Schools West
School District Salt Lake
Others
HOA Name Amber Flink
HOA Fee Include Cable TV,Insurance,Maintenance Grounds,Sewer,Trash,Water
Senior Community No
Tax ID 09-31-340-071
Security Features Fire Alarm
Acceptable Financing Cash, Conventional
Horse Property No
Listing Terms Cash, Conventional
Financing Conventional
Read Less Info
Want to know what your home might be worth? Contact us for a FREE valuation!

Our team is ready to help you sell your home for the highest possible price ASAP
Bought with Unity Group Real Estate LLC
"My job is to find and attract mastery-based agents to the office, protect the culture, and make sure everyone is happy! "






