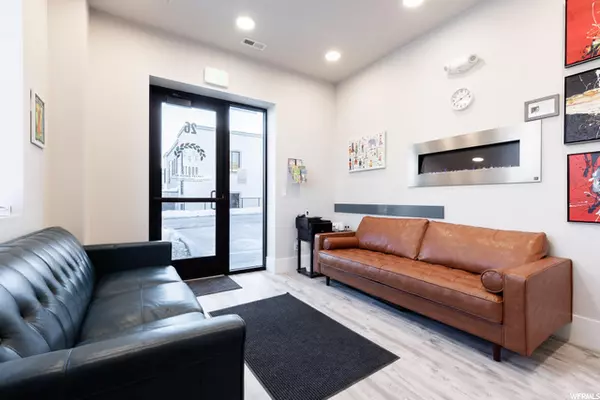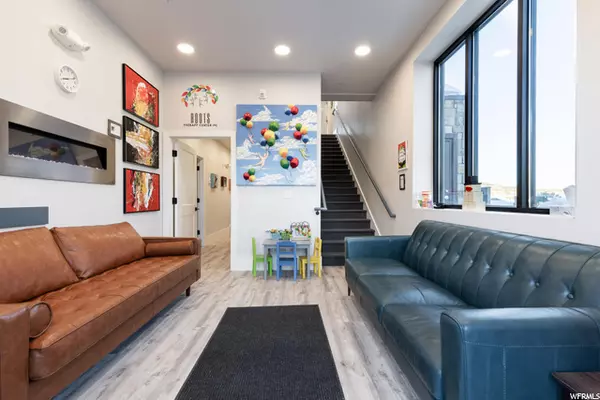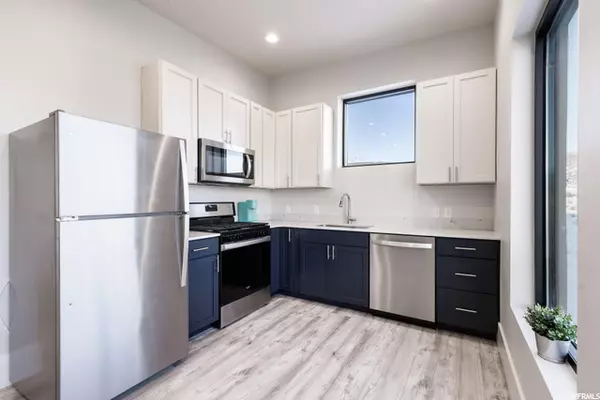$1,680,000
$1,750,000
4.0%For more information regarding the value of a property, please contact us for a free consultation.
1 Bed
3 Baths
3,600 SqFt
SOLD DATE : 04/07/2022
Key Details
Sold Price $1,680,000
Property Type Condo
Sub Type Condominium
Listing Status Sold
Purchase Type For Sale
Square Footage 3,600 sqft
Price per Sqft $466
Subdivision Park East Ii
MLS Listing ID 1789750
Sold Date 04/07/22
Style Townhouse; Row-mid
Bedrooms 1
Full Baths 1
Half Baths 1
Three Quarter Bath 1
Construction Status Blt./Standing
HOA Fees $35/ann
HOA Y/N Yes
Abv Grd Liv Area 3,600
Year Built 2020
Annual Tax Amount $5,370
Lot Dimensions 0.0x0.0x0.0
Property Description
Park East II mixed-use flex space including residential! Located in seven minutes from Old Town, Park City. Approved uses include warehouse, retail, commercial, residential. This is the most desired finished end unit in the park offering 3,600 sq. ft. Perfectly set up for toy storage, office space, and living quarters. Constructed where you can have three separate tenants with lock-off to each space. Great income-producing property if the owner chooses not to occupy. Space is currently being used as a therapy center for adolescence.
Location
State UT
County Summit
Area Park City; Kimball Jct; Smt Pk
Zoning Single-Family, Commercial
Rooms
Basement None
Primary Bedroom Level Floor: 2nd
Master Bedroom Floor: 2nd
Interior
Interior Features Alarm: Fire
Heating Forced Air, Gas: Central
Cooling Central Air
Flooring Concrete
Fireplace false
Exterior
Exterior Feature Patio: Open
Utilities Available Natural Gas Connected, Electricity Connected, Sewer Connected, Sewer: Public, Water Connected
Amenities Available Biking Trails, Hiking Trails, Sewer Paid, Snow Removal, Trash, Water
View Y/N Yes
View Mountain(s), Valley
Roof Type Flat
Present Use Residential
Topography Road: Paved, Terrain, Flat, View: Mountain, View: Valley
Porch Patio: Open
Private Pool false
Building
Lot Description Road: Paved, View: Mountain, View: Valley
Story 2
Sewer Sewer: Connected, Sewer: Public
Water Culinary
Structure Type Stucco
New Construction No
Construction Status Blt./Standing
Schools
Elementary Schools South Summit
Middle Schools South Summit
High Schools South Summit
School District South Summit
Others
HOA Name Property Management Assoc
HOA Fee Include Sewer,Trash,Water
Senior Community No
Tax ID PEIIBCC-26-AM
Security Features Fire Alarm
Acceptable Financing Cash, Conventional
Horse Property No
Listing Terms Cash, Conventional
Financing Cash
Read Less Info
Want to know what your home might be worth? Contact us for a FREE valuation!

Our team is ready to help you sell your home for the highest possible price ASAP
Bought with Summit Sotheby's International Realty
"My job is to find and attract mastery-based agents to the office, protect the culture, and make sure everyone is happy! "






