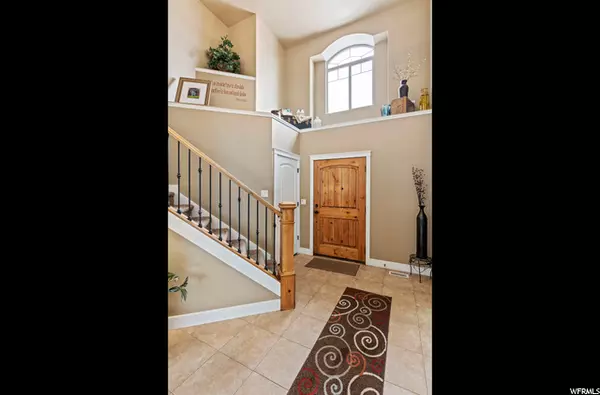$753,000
$725,000
3.9%For more information regarding the value of a property, please contact us for a free consultation.
5 Beds
4 Baths
3,912 SqFt
SOLD DATE : 03/28/2022
Key Details
Sold Price $753,000
Property Type Single Family Home
Sub Type Single Family Residence
Listing Status Sold
Purchase Type For Sale
Square Footage 3,912 sqft
Price per Sqft $192
Subdivision Wasatch Villas
MLS Listing ID 1792841
Sold Date 03/28/22
Style Stories: 2
Bedrooms 5
Full Baths 3
Half Baths 1
Construction Status Blt./Standing
HOA Y/N No
Abv Grd Liv Area 2,629
Year Built 2007
Annual Tax Amount $2,002
Lot Size 0.260 Acres
Acres 0.26
Lot Dimensions 98.0x0.0x129.0
Property Description
Awesome single family home on quiet cul-de-sac in beautiful Syracuse neighborhood. Close to Legacy Junior High and Sandridge Elementary. Home boasts 4 bedrooms upstairs including a large primary suite with double sinks and walk-in shower. Floor-to-ceiling stone fireplace in great room. Kitchen has granite countertops, double ovens, large island and XL pantry. Convenient mudroom with bench and hook area. Basement includes family room, bedroom and room to grow in unfinished portion. Over-sized garage with room for a workshop or 4th car. Garage has 100 amp sub panel. Outside space has lovely patio area, fruit trees, shed with electricity, and RV pad.
Location
State UT
County Davis
Area Hooper; Roy
Rooms
Basement Full
Interior
Interior Features Closet: Walk-In, Disposal, Floor Drains, Gas Log, Great Room, Oven: Double, Oven: Wall, Range: Countertop, Range: Gas, Granite Countertops
Heating Gas: Central, Gas: Stove
Cooling Central Air
Flooring Carpet, Tile
Fireplaces Number 1
Equipment Storage Shed(s), Window Coverings, Workbench
Fireplace true
Window Features Blinds
Appliance Ceiling Fan, Microwave, Refrigerator, Water Softener Owned
Laundry Electric Dryer Hookup
Exterior
Exterior Feature Double Pane Windows, Entry (Foyer), Patio: Open
Garage Spaces 4.0
Utilities Available Natural Gas Connected, Electricity Connected, Sewer Connected, Sewer: Public, Water Connected
View Y/N No
Roof Type Asphalt
Present Use Single Family
Topography Cul-de-Sac, Curb & Gutter, Fenced: Part, Road: Paved, Sidewalks, Sprinkler: Auto-Full
Porch Patio: Open
Total Parking Spaces 13
Private Pool false
Building
Lot Description Cul-De-Sac, Curb & Gutter, Fenced: Part, Road: Paved, Sidewalks, Sprinkler: Auto-Full
Faces North
Story 3
Sewer Sewer: Connected, Sewer: Public
Water Culinary, Secondary
Structure Type Asphalt,Brick,Concrete,Stucco
New Construction No
Construction Status Blt./Standing
Schools
Elementary Schools Bluff Ridge
Middle Schools Legacy
High Schools Clearfield
School District Davis
Others
Senior Community No
Tax ID 12-621-0311
Acceptable Financing Cash, Conventional, VA Loan
Horse Property No
Listing Terms Cash, Conventional, VA Loan
Financing Conventional
Read Less Info
Want to know what your home might be worth? Contact us for a FREE valuation!

Our team is ready to help you sell your home for the highest possible price ASAP
Bought with Windermere Real Estate (Layton Branch)
"My job is to find and attract mastery-based agents to the office, protect the culture, and make sure everyone is happy! "






