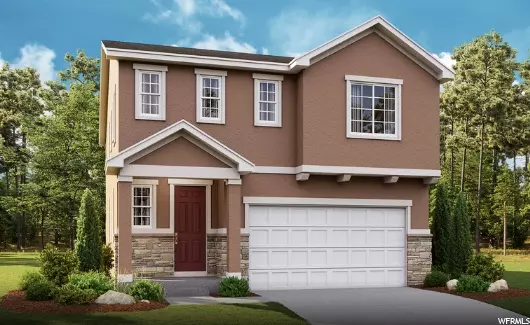$588,947
For more information regarding the value of a property, please contact us for a free consultation.
3 Beds
3 Baths
3,329 SqFt
SOLD DATE : 04/02/2022
Key Details
Property Type Single Family Home
Sub Type Single Family Residence
Listing Status Sold
Purchase Type For Sale
Square Footage 3,329 sqft
Price per Sqft $176
Subdivision Lexington Green
MLS Listing ID 1728694
Sold Date 04/02/22
Style Stories: 2
Bedrooms 3
Full Baths 1
Half Baths 1
Three Quarter Bath 1
Construction Status Und. Const.
HOA Fees $55/mo
HOA Y/N Yes
Abv Grd Liv Area 2,409
Year Built 2022
Annual Tax Amount $1
Lot Size 4,356 Sqft
Acres 0.1
Lot Dimensions 0.0x0.0x0.0
Property Description
The main floor of the lovely Laurel plan offers a convenient powder room, a spacious great room and an open dining room that flows into a well-appointed kitchen boasting a large island, corner pantry and optional gourmet features. Upstairs, discover a central laundry, a large loft, two generous bedrooms with a shared bath, and an elegant owner's suite featuring a private bath and expansive walk-in closet. Personalization options include a great room fireplace, an extra bedroom in lieu of the loft, a finished basement and a relaxing covered patio.
Location
State UT
County Utah
Area Am Fork; Hlnd; Lehi; Saratog.
Zoning Single-Family
Rooms
Basement Full
Primary Bedroom Level Floor: 2nd
Master Bedroom Floor: 2nd
Interior
Interior Features Bath: Master, Closet: Walk-In, Disposal, Great Room, Oven: Double, Oven: Wall, Range: Countertop, Vaulted Ceilings
Flooring Carpet, Linoleum
Fireplace false
Window Features None
Appliance Microwave
Exterior
Exterior Feature Double Pane Windows, Porch: Open, Sliding Glass Doors
Garage Spaces 2.0
Utilities Available Natural Gas Available, Electricity Available, Sewer Available, Sewer: Public, Water Available
Amenities Available Playground
View Y/N Yes
View Lake, Mountain(s)
Roof Type Asphalt
Present Use Single Family
Topography Curb & Gutter, Fenced: Part, Road: Paved, Sidewalks, Sprinkler: Auto-Part, Terrain, Flat, View: Lake, View: Mountain, Drip Irrigation: Auto-Part
Porch Porch: Open
Total Parking Spaces 2
Private Pool false
Building
Lot Description Curb & Gutter, Fenced: Part, Road: Paved, Sidewalks, Sprinkler: Auto-Part, View: Lake, View: Mountain, Drip Irrigation: Auto-Part
Faces South
Story 3
Sewer Sewer: Available, Sewer: Public
Water Culinary
Structure Type Asphalt,Stone,Stucco,Cement Siding
New Construction Yes
Construction Status Und. Const.
Schools
Elementary Schools Thunder Ridge
Middle Schools Vista Heights Middle School
High Schools Westlake
School District Alpine
Others
HOA Name Lavar Christensen
Senior Community No
Tax ID 45-701-0129
Acceptable Financing Cash, Conventional, FHA, VA Loan
Horse Property No
Listing Terms Cash, Conventional, FHA, VA Loan
Financing Conventional
Read Less Info
Want to know what your home might be worth? Contact us for a FREE valuation!

Our team is ready to help you sell your home for the highest possible price ASAP
Bought with NON-MLS
"My job is to find and attract mastery-based agents to the office, protect the culture, and make sure everyone is happy! "





