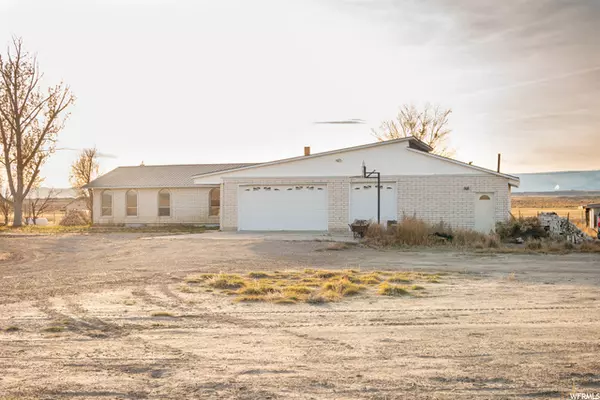$385,000
$425,000
9.4%For more information regarding the value of a property, please contact us for a free consultation.
5 Beds
3 Baths
3,820 SqFt
SOLD DATE : 03/31/2022
Key Details
Sold Price $385,000
Property Type Single Family Home
Sub Type Single Family Residence
Listing Status Sold
Purchase Type For Sale
Square Footage 3,820 sqft
Price per Sqft $100
MLS Listing ID 1780964
Sold Date 03/31/22
Style Rambler/Ranch
Bedrooms 5
Full Baths 1
Three Quarter Bath 2
Construction Status Blt./Standing
HOA Y/N No
Abv Grd Liv Area 2,140
Year Built 1977
Annual Tax Amount $2,481
Lot Size 10.250 Acres
Acres 10.25
Lot Dimensions 411.9x747.7x660.0
Property Description
This amazing piece of property has a 5 bedroom, 3 bath home that sits on 10.25 acres. The home has an attached 3 car garage with a trophy room and a huge shop which includes room for RV parking. (Approx 30' x 40' ) The property has 8 acres of cultivated land which includes water wheel lines and 10 Class B water shares. A huge back deck overlooks a large back yard, the range, and amazing sunsets. It features a large kitchen with a formal and semi formal dinning area, double ovens, a large stunning sun room, 3 fireplaces, a downstairs wet bar and a walkout basement. The home has central air with a propane furnace, a new water heater, and metal roof. Pool table included. Ford Mustang excluded. Square footage and acreage figures are provided as a courtesy estimate only and were obtained from county records. Buyer is advised to obtain an independent measurement. Water shares to be verified by the buyer.
Location
State UT
County Emery
Area Huntington; Cleveland
Zoning Single-Family, Agricultural
Direction ***The property address does not come up when using Google maps. I have put in a request to add it. In the meantime, here is a link to a pin I dropped.*** https://goo.gl/maps/3QVjjsdhxjr6roU49 From Elmo Main Street drive east, turn right onto South Desert Lake Dr towards the Dinosaur Quarry, then turn right onto 540 S Day Spur.
Rooms
Other Rooms Workshop
Basement Full, Walk-Out Access
Main Level Bedrooms 3
Interior
Interior Features Bar: Wet, Bath: Master, Disposal, French Doors, Gas Log, Great Room, Oven: Double, Range: Countertop
Heating Forced Air, Propane, Wood
Cooling Central Air
Flooring Carpet, Laminate, Tile, Concrete
Fireplaces Number 3
Equipment Basketball Standard, Storage Shed(s), Window Coverings, Wood Stove
Fireplace true
Window Features Blinds,Drapes,Shades
Appliance Dryer, Range Hood, Refrigerator, Washer
Laundry Electric Dryer Hookup
Exterior
Exterior Feature Barn, Out Buildings, Stained Glass Windows, Walkout, Patio: Open
Garage Spaces 5.0
Utilities Available Natural Gas Available, Electricity Connected, Sewer: Septic Tank, Water Connected
View Y/N No
Roof Type Asphalt,Metal
Present Use Single Family
Topography Fenced: Part, Sprinkler: Auto-Full, Terrain, Flat
Porch Patio: Open
Total Parking Spaces 5
Private Pool false
Building
Lot Description Fenced: Part, Sprinkler: Auto-Full
Faces East
Story 2
Sewer Septic Tank
Water Culinary, Irrigation: Pressure, Rights: Owned, Shares
Structure Type Brick,Stucco
New Construction No
Construction Status Blt./Standing
Schools
Elementary Schools Cleveland
Middle Schools Canyon View
High Schools Emery County
School District Emery
Others
Senior Community No
Tax ID 03-0086-0001
Acceptable Financing Cash, Conventional, FHA, VA Loan, USDA Rural Development
Horse Property No
Listing Terms Cash, Conventional, FHA, VA Loan, USDA Rural Development
Financing Conventional
Read Less Info
Want to know what your home might be worth? Contact us for a FREE valuation!

Our team is ready to help you sell your home for the highest possible price ASAP
Bought with RE/MAX Bridge Realty
"My job is to find and attract mastery-based agents to the office, protect the culture, and make sure everyone is happy! "






