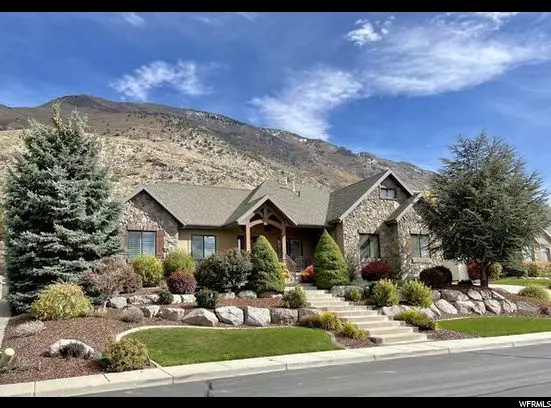$1,250,000
$1,300,000
3.8%For more information regarding the value of a property, please contact us for a free consultation.
6 Beds
5 Baths
4,948 SqFt
SOLD DATE : 03/31/2022
Key Details
Sold Price $1,250,000
Property Type Single Family Home
Sub Type Single Family Residence
Listing Status Sold
Purchase Type For Sale
Square Footage 4,948 sqft
Price per Sqft $252
Subdivision Canyon Heights At Ce
MLS Listing ID 1800244
Sold Date 03/31/22
Style Rambler/Ranch
Bedrooms 6
Full Baths 4
Half Baths 1
Construction Status Blt./Standing
HOA Y/N No
Abv Grd Liv Area 2,781
Year Built 2004
Annual Tax Amount $2,900
Lot Size 0.380 Acres
Acres 0.38
Lot Dimensions 0.0x0.0x0.0
Property Description
This well kept, superior landscaped home with breathtaking views of the Valley on the west and magnificent views of the Rocky Mountains on the east. No more than 10 minutes away from major dining, shopping, and outdoor recreational activities, including American Fork Canyon, Sundance Resort, and Timpanogous Cave. High School students can choose between Lone Peak High, Pleasant Grove High, American Fork High, or American Heritage Private High School. Junior High students choose between Mountain Ridge Junior, Pleasant Grove Junior, American Fork Junior, or American Heritage Private Junior. Elementary students can attend Deerfield Elementary or Cedar Ridge Elementary. All the schools mentioned above are less than 4 miles distance from the home. One of Cedar Hill's nicest parks with magnificent views, and sports courts (basketball and pickle ball) is 150 feet north of the property line. Miles and miles of mountain biking trails and running trails are directly behind the house starting just 50 feet away from the back of the property line. The Bonneville shoreline trail runs from Draper to Orem and is easily accessed from the backyard. If you love the outdoors and love a backyard that is an extension of the family room, you will love this home and yard. Over 20 landscape lights illuminate the yard at night and you can have fun with Jellyfish holiday lighting surrounding the roofline of the home. The Home boasts a 7 kW solar panel system which reduces bills by up to 50%. The yard also has a very nicely finished storage shed that is 7' x 18' for any extra additional storage needs. Recently the home owner installed a radon gas pump which mitigates the risk of radon gas. Two new plantation shutters were installed in main floor bedrooms as well as new privacy blinds in the family room. There are also two brand new water heater tanks installed last year in the mechanical room. The main 2 car garage is stubbed with heat and the third car garage has a heater with a thermostat that was installed three years ago.The interior of the home boasts two full kitchens, three sets of clothing washers and dryers. (Main washer/dryer laundry room, basement apartment washer/dryer, and one washer/dryer in the master closet. Also 1/3 of the basement can be used as a rental apartment and has its own outside access. Homeowners have rented it for $1000 a month in the past.
Location
State UT
County Utah
Area Pl Grove; Lindon; Orem
Zoning Single-Family
Rooms
Basement Entrance
Primary Bedroom Level Floor: 1st
Master Bedroom Floor: 1st
Main Level Bedrooms 3
Interior
Interior Features Central Vacuum, Closet: Walk-In, Mother-in-Law Apt., Video Door Bell(s), Video Camera(s)
Heating Gas: Central, Active Solar, Radiant Floor
Cooling Central Air, Active Solar
Flooring Carpet, Hardwood, Tile
Fireplaces Number 2
Equipment Hot Tub
Fireplace true
Window Features Blinds,Drapes
Appliance Dryer, Microwave, Refrigerator, Washer, Water Softener Owned
Laundry Gas Dryer Hookup
Exterior
Exterior Feature Out Buildings, Lighting, Walkout
Garage Spaces 3.0
Utilities Available Natural Gas Connected, Electricity Connected, Sewer Connected, Sewer: Public, Water Connected
View Y/N Yes
View Mountain(s)
Roof Type Asphalt
Present Use Single Family
Topography Fenced: Full, Sprinkler: Auto-Full, View: Mountain
Total Parking Spaces 3
Private Pool false
Building
Lot Description Fenced: Full, Sprinkler: Auto-Full, View: Mountain
Faces West
Story 3
Sewer Sewer: Connected, Sewer: Public
Water Culinary, Irrigation
Structure Type Stone,Stucco
New Construction No
Construction Status Blt./Standing
Schools
Elementary Schools Deerfield
Middle Schools Mt Ridge
High Schools American Fork
School District Alpine
Others
Senior Community No
Tax ID 36-988-0057
Acceptable Financing Cash, Conventional, FHA, VA Loan
Horse Property No
Listing Terms Cash, Conventional, FHA, VA Loan
Financing Conventional
Read Less Info
Want to know what your home might be worth? Contact us for a FREE valuation!

Our team is ready to help you sell your home for the highest possible price ASAP
Bought with NON-MLS
"My job is to find and attract mastery-based agents to the office, protect the culture, and make sure everyone is happy! "






