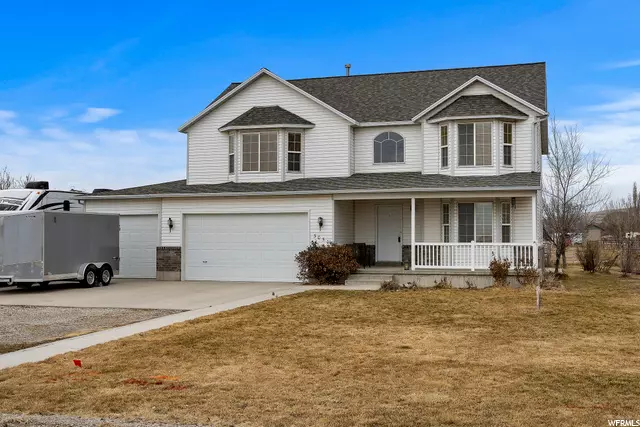$560,000
$539,900
3.7%For more information regarding the value of a property, please contact us for a free consultation.
4 Beds
3 Baths
2,664 SqFt
SOLD DATE : 03/18/2022
Key Details
Sold Price $560,000
Property Type Single Family Home
Sub Type Single Family Residence
Listing Status Sold
Purchase Type For Sale
Square Footage 2,664 sqft
Price per Sqft $210
Subdivision Sekigawa Minor
MLS Listing ID 1793287
Sold Date 03/18/22
Style Stories: 2
Bedrooms 4
Full Baths 2
Three Quarter Bath 1
Construction Status Blt./Standing
HOA Y/N No
Abv Grd Liv Area 2,664
Year Built 1999
Annual Tax Amount $1,954
Lot Size 0.880 Acres
Acres 0.88
Lot Dimensions 0.0x0.0x0.0
Property Description
Looking for a little slice of heaven with mountain views where you can keep your horses or dogs or kids!? This single-family home sits on almost a full acre of possibilities! All the bedrooms are on the same level for peace of mind. Open living space on the main level and lovely outdoor space are great for entertaining. With newly updated HVAC, It's a quiet retreat from the bustle of city life. Come see this gem before it's gone! No Showings until Open House Saturday, February 26th, 12-2. All offers due Monday 28th at 5:00 PM. 24-hour notice required for all showings.
Location
State UT
County Box Elder
Area Trmntn; Thtchr; Hnyvl; Dwyvl
Zoning Single-Family
Rooms
Basement Slab
Primary Bedroom Level Floor: 2nd
Master Bedroom Floor: 2nd
Interior
Interior Features Alarm: Fire, Bath: Master, Bath: Sep. Tub/Shower, Closet: Walk-In, Disposal, Jetted Tub, Oven: Gas, Range: Gas
Heating Forced Air
Cooling Central Air
Flooring Carpet, Linoleum, Tile
Equipment Hot Tub, Storage Shed(s), Window Coverings
Fireplace false
Window Features Blinds
Appliance Ceiling Fan, Microwave, Range Hood, Refrigerator
Laundry Electric Dryer Hookup
Exterior
Exterior Feature Barn, Bay Box Windows, Double Pane Windows, Entry (Foyer), Horse Property, Out Buildings
Garage Spaces 3.0
Utilities Available Natural Gas Connected, Electricity Connected, Sewer: Septic Tank, Water Connected
View Y/N Yes
View Mountain(s)
Roof Type Asphalt
Present Use Single Family
Topography Fenced: Full, Road: Paved, Sprinkler: Auto-Full, Terrain, Flat, View: Mountain
Total Parking Spaces 8
Private Pool false
Building
Lot Description Fenced: Full, Road: Paved, Sprinkler: Auto-Full, View: Mountain
Faces South
Story 2
Sewer Septic Tank
Water Culinary
Structure Type Aluminum,Asphalt,Brick
New Construction No
Construction Status Blt./Standing
Schools
Elementary Schools North Park
Middle Schools Alice C Harris
High Schools Bear River
School District Box Elder
Others
Senior Community No
Tax ID 05-152-0035
Security Features Fire Alarm
Acceptable Financing Cash, Conventional, FHA, VA Loan
Horse Property Yes
Listing Terms Cash, Conventional, FHA, VA Loan
Financing Conventional
Read Less Info
Want to know what your home might be worth? Contact us for a FREE valuation!

Our team is ready to help you sell your home for the highest possible price ASAP
Bought with EXIT Realty Advantage
"My job is to find and attract mastery-based agents to the office, protect the culture, and make sure everyone is happy! "






