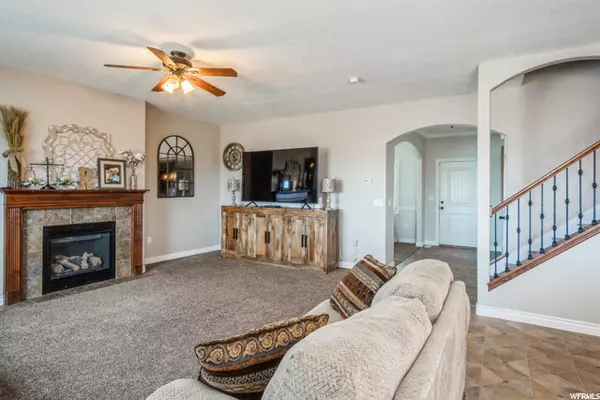$739,999
For more information regarding the value of a property, please contact us for a free consultation.
7 Beds
4 Baths
3,940 SqFt
SOLD DATE : 03/23/2022
Key Details
Property Type Single Family Home
Sub Type Single Family Residence
Listing Status Sold
Purchase Type For Sale
Square Footage 3,940 sqft
Price per Sqft $188
Subdivision Stillwater
MLS Listing ID 1792541
Sold Date 03/23/22
Style Stories: 2
Bedrooms 7
Full Baths 3
Half Baths 1
Construction Status Blt./Standing
HOA Fees $64/mo
HOA Y/N Yes
Abv Grd Liv Area 2,620
Year Built 2011
Annual Tax Amount $2,493
Lot Size 9,147 Sqft
Acres 0.21
Lot Dimensions 0.0x0.0x0.0
Property Description
Welcome home to this charming two-story located in the quite neighborhood of Stillwater. This home has breathtaking views of the lake and the mountains. Come and enjoy the welcoming front porch that leads into this beautiful, well taken care of open floor plan home with nine-foot ceilings. The formal sitting room can also be used as an office with large windows for plenty of light with plantation shutters. The great room is very spacious and has a cozy tile fireplace. The beautifully designed kitchen has mocha cabinets, stone backsplash, granite counter tops, can lighting and large dining area with a bay window. The mudroom has a custom locker and built-in bench. You will also find a half bath on the main floor with a quartz vanity and tile flooring. The beautiful wood and iron staircase leads upstairs to a total of four bedrooms and two full bathrooms with engineered wood flooring. Large master bedroom with grand master bath including a garden tub and shower, tile flooring, tall quartz vanity with two sinks and a huge walk-in closet. You will love having the laundry room upstairs with the bedrooms! The finished basement has three more bedrooms, a full-sized bathroom, and a large family room. This home has two A/C and two furnace units. The third car garage is extra-long! Garage has a 220-volt power. RV Parking. Fully landscaped yard with automatic sprinklers.
Location
State UT
County Utah
Area Am Fork; Hlnd; Lehi; Saratog.
Zoning Single-Family
Rooms
Basement Full
Interior
Interior Features Bath: Master, Bath: Sep. Tub/Shower, Closet: Walk-In, Disposal, Gas Log, Oven: Gas, Range: Gas, Granite Countertops
Heating Forced Air, Gas: Central
Cooling Central Air
Flooring Carpet, Hardwood, Linoleum, Tile
Fireplaces Number 1
Equipment Window Coverings
Fireplace true
Window Features Drapes,Part,Plantation Shutters
Appliance Ceiling Fan, Microwave
Laundry Electric Dryer Hookup, Gas Dryer Hookup
Exterior
Exterior Feature Double Pane Windows, Sliding Glass Doors
Garage Spaces 3.0
Community Features Clubhouse
Utilities Available Natural Gas Connected, Electricity Connected, Sewer Connected, Water Connected
Amenities Available Barbecue, Biking Trails, Clubhouse, Fitness Center, Pets Permitted, Picnic Area, Playground, Pool
View Y/N Yes
View Lake, Mountain(s)
Roof Type Asphalt
Present Use Single Family
Topography Curb & Gutter, Sprinkler: Auto-Full, View: Lake, View: Mountain
Accessibility Accessible Doors
Total Parking Spaces 9
Private Pool false
Building
Lot Description Curb & Gutter, Sprinkler: Auto-Full, View: Lake, View: Mountain
Faces South
Story 3
Sewer Sewer: Connected
Water Culinary
Structure Type Stone,Stucco
New Construction No
Construction Status Blt./Standing
Schools
Elementary Schools Sage Hills
Middle Schools Vista Heights Middle School
High Schools Westlake
School District Alpine
Others
HOA Name Parker Brown
Senior Community No
Tax ID 66-165-0502
Acceptable Financing Cash, Conventional, FHA, VA Loan
Horse Property No
Listing Terms Cash, Conventional, FHA, VA Loan
Financing Cash
Read Less Info
Want to know what your home might be worth? Contact us for a FREE valuation!

Our team is ready to help you sell your home for the highest possible price ASAP
Bought with Coldwell Banker Realty (South Valley)
"My job is to find and attract mastery-based agents to the office, protect the culture, and make sure everyone is happy! "






