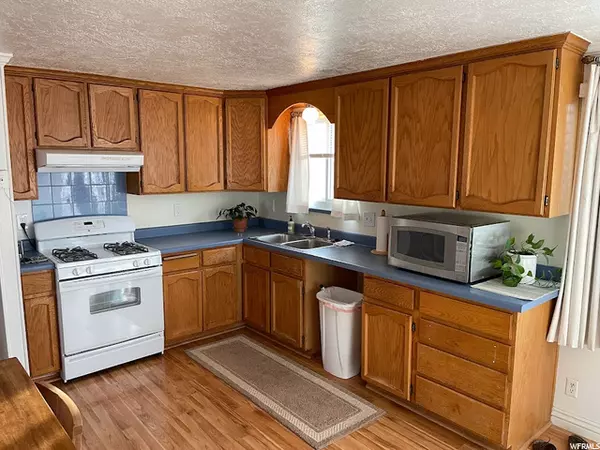$450,000
$450,000
For more information regarding the value of a property, please contact us for a free consultation.
5 Beds
2 Baths
2,016 SqFt
SOLD DATE : 03/22/2022
Key Details
Sold Price $450,000
Property Type Single Family Home
Sub Type Single Family Residence
Listing Status Sold
Purchase Type For Sale
Square Footage 2,016 sqft
Price per Sqft $223
Subdivision Twins Of Arden
MLS Listing ID 1791691
Sold Date 03/22/22
Style Rambler/Ranch
Bedrooms 5
Full Baths 2
Construction Status Blt./Standing
HOA Y/N No
Abv Grd Liv Area 1,008
Year Built 1976
Annual Tax Amount $2,412
Lot Size 7,405 Sqft
Acres 0.17
Lot Dimensions 0.0x0.0x0.0
Property Description
Multiple offers! HIghest and Best Due by Sunday Evening, Feb 20. Offers will be presented on Monday Feb 21. Really High End New Double Pane Vinyl Windows from Anderson's in 2016. New Furnace in 2015. Crown Molding. Newer 30 yr architectural shingle roof in 2014. Fridge, Washer/Dryer & Shed Stay. Added a fully enclosed sun room off the side of the home that is not counted in the square footage. Has a Gas Range. Updated Basement Carpet. Newly added rain gutters. Apple Tree & Grape Vines. Fully Fenced. Has window unit Air Conditioner that is included.
Location
State UT
County Salt Lake
Area Magna; Taylrsvl; Wvc; Slc
Zoning Single-Family
Rooms
Basement Full
Primary Bedroom Level Floor: 1st
Master Bedroom Floor: 1st
Main Level Bedrooms 3
Interior
Interior Features Disposal, Range/Oven: Free Stdng.
Heating Electric, Gas: Central
Cooling Evaporative Cooling
Flooring Carpet, Laminate, Tile
Fireplace false
Window Features None
Appliance Dryer, Freezer, Microwave, Refrigerator, Washer
Exterior
Exterior Feature Double Pane Windows
Utilities Available Natural Gas Connected, Electricity Connected, Sewer Connected, Sewer: Public, Water Connected
View Y/N No
Roof Type Asphalt
Present Use Single Family
Topography Curb & Gutter, Fenced: Full, Sidewalks, Terrain, Flat
Total Parking Spaces 4
Private Pool false
Building
Lot Description Curb & Gutter, Fenced: Full, Sidewalks
Story 2
Sewer Sewer: Connected, Sewer: Public
Water Culinary
Structure Type Clapboard/Masonite
New Construction No
Construction Status Blt./Standing
Schools
Elementary Schools Western Hills
Middle Schools Thomas Jefferson
High Schools Kearns
School District Granite
Others
Senior Community No
Tax ID 20-12-352-024
Acceptable Financing Cash, Conventional, FHA, VA Loan
Horse Property No
Listing Terms Cash, Conventional, FHA, VA Loan
Financing FHA
Read Less Info
Want to know what your home might be worth? Contact us for a FREE valuation!

Our team is ready to help you sell your home for the highest possible price ASAP
Bought with Realty ONE Group Signature (South Valley)
"My job is to find and attract mastery-based agents to the office, protect the culture, and make sure everyone is happy! "






