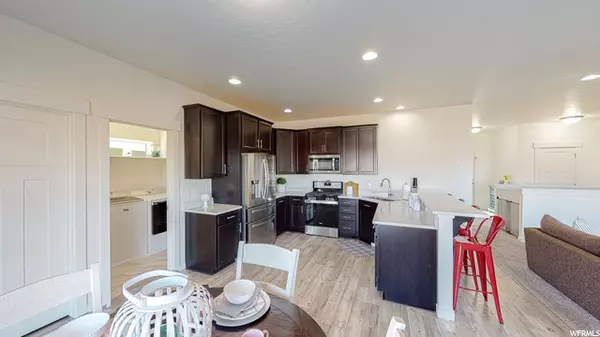$565,000
For more information regarding the value of a property, please contact us for a free consultation.
3 Beds
2 Baths
3,148 SqFt
SOLD DATE : 03/15/2022
Key Details
Property Type Single Family Home
Sub Type Single Family Residence
Listing Status Sold
Purchase Type For Sale
Square Footage 3,148 sqft
Price per Sqft $190
Subdivision Legacy Farms At Span
MLS Listing ID 1790002
Sold Date 03/15/22
Style Rambler/Ranch
Bedrooms 3
Full Baths 2
Construction Status Blt./Standing
HOA Y/N No
Abv Grd Liv Area 1,589
Year Built 2019
Annual Tax Amount $2,243
Lot Size 7,405 Sqft
Acres 0.17
Lot Dimensions 0.0x0.0x0.0
Property Description
NO MORE SHOWINGS, MULTIPLE OFFERS RECEIVED*Be sure to view the 3D Tour and First Person Fly Through* OPEN HOUSE SATURDAY FEB. 5 10-12. No showings until Friday! Gorgeous newer rambler in one of the most desirable neighborhoods in Spanish Fork! Close to parks, excellent schools and endless walking trails, this beautiful home is a must see! Sitting on a .18 acre lot, this home has plenty of outdoor space for family activities. The open floorplan invites family gatherings and cozy evenings spent together. The kitchen is bright and open with a large pantry, gas range, stainless appliances, upgraded cat6 wiring, quartz countertops and beautiful espresso cabinetry! The master suite is complete with double sinks and a huge walk-in closet. This home is immaculate and move-in ready. Seller will need a leaseback until mid to late March.
Location
State UT
County Utah
Area Sp Fork; Mapleton; Benjamin
Zoning Single-Family
Rooms
Basement Full
Primary Bedroom Level Floor: 1st
Master Bedroom Floor: 1st
Main Level Bedrooms 3
Interior
Interior Features Bath: Master, Bath: Sep. Tub/Shower, Closet: Walk-In, Disposal, Range: Gas
Heating Forced Air, Gas: Central
Cooling Central Air
Flooring Carpet, Laminate, Tile
Equipment Window Coverings
Fireplace false
Window Features Blinds
Appliance Ceiling Fan, Microwave, Range Hood
Laundry Electric Dryer Hookup
Exterior
Exterior Feature Patio: Open
Garage Spaces 2.0
Utilities Available Natural Gas Connected, Electricity Connected, Sewer Connected, Water Connected
View Y/N Yes
View Mountain(s)
Roof Type Asphalt
Present Use Single Family
Topography Curb & Gutter, Fenced: Part, Sidewalks, Sprinkler: Auto-Full, Terrain, Flat, View: Mountain
Accessibility Accessible Hallway(s), Accessible Kitchen Appliances, Single Level Living
Porch Patio: Open
Total Parking Spaces 2
Private Pool false
Building
Lot Description Curb & Gutter, Fenced: Part, Sidewalks, Sprinkler: Auto-Full, View: Mountain
Faces East
Story 2
Sewer Sewer: Connected
Water Culinary, Irrigation: Pressure
Structure Type Stone,Stucco
New Construction No
Construction Status Blt./Standing
Schools
Elementary Schools Rees
Middle Schools Diamond Fork
High Schools Maple Mountain
School District Nebo
Others
Senior Community No
Tax ID 45-682-0195
Acceptable Financing Cash, Conventional, FHA, VA Loan
Horse Property No
Listing Terms Cash, Conventional, FHA, VA Loan
Financing Conventional
Read Less Info
Want to know what your home might be worth? Contact us for a FREE valuation!

Our team is ready to help you sell your home for the highest possible price ASAP
Bought with Summit Sotheby's International Realty
"My job is to find and attract mastery-based agents to the office, protect the culture, and make sure everyone is happy! "






