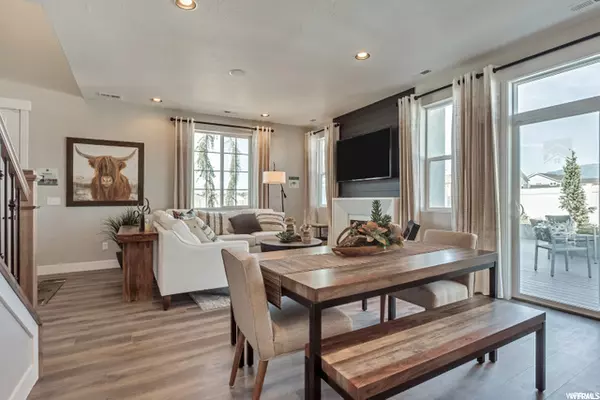$502,883
$502,883
For more information regarding the value of a property, please contact us for a free consultation.
3 Beds
3 Baths
1,746 SqFt
SOLD DATE : 03/15/2022
Key Details
Sold Price $502,883
Property Type Single Family Home
Sub Type Single Family Residence
Listing Status Sold
Purchase Type For Sale
Square Footage 1,746 sqft
Price per Sqft $288
Subdivision Salt Point
MLS Listing ID 1751628
Sold Date 03/15/22
Style Stories: 2
Bedrooms 3
Full Baths 2
Half Baths 1
Construction Status To Be Built
HOA Fees $60/mo
HOA Y/N Yes
Abv Grd Liv Area 1,746
Year Built 2022
Annual Tax Amount $1
Lot Size 3,920 Sqft
Acres 0.09
Lot Dimensions 0.0x0.0x0.0
Property Description
SUMMER PROMOTION! $10K YOUR WAY! When using preferred lender, spend $10k toward your price or closing costs, or a combination that fits your needs best! See agent for details. For a limited time.NO BIDDINNG WARS!! Welcome Home in this beautiful Aspen floorplan. This West Haven community is near major retailers and restaurants, and provides quick commutes via I-15, and the Roy FrontRunner station. The innovative, open-concept floor plans offer many design options to choose from, add a loft upstairs or a laundry room you can truly make it a home that fits for you. With abundant options for outdoor recreation, it's the perfect place to call home. Hours; Mon-Sat 11-6pm. Woodside Homes has been building homes over 40 years across the Wasatch front. NOTE this is the base price of home. This home also has a lot premium. Includes granite throughout with white or black cabinets and stainless steel appliances. Come choose your colors and floorplan.
Location
State UT
County Weber
Area Ogdn; W Hvn; Ter; Rvrdl
Zoning Single-Family
Direction Google C&E Storage and we are right across the street the map will not bring you to the model homes
Rooms
Basement None
Primary Bedroom Level Floor: 2nd
Master Bedroom Floor: 2nd
Interior
Interior Features Great Room
Cooling Central Air
Flooring Carpet, Laminate, Tile
Fireplace false
Appliance Microwave
Exterior
Exterior Feature Double Pane Windows
Garage Spaces 2.0
Amenities Available Pets Permitted, Trash
View Y/N No
Roof Type Asphalt
Present Use Single Family
Topography Corner Lot
Total Parking Spaces 2
Private Pool false
Building
Lot Description Corner Lot
Story 2
Structure Type Asphalt,Clapboard/Masonite,Stucco
New Construction Yes
Construction Status To Be Built
Schools
Elementary Schools West Haven
Middle Schools Rocky Mt
High Schools Fremont
School District Weber
Others
HOA Fee Include Trash
Senior Community No
Tax ID 08-621-0070
Acceptable Financing Cash, Conventional, FHA, VA Loan
Horse Property No
Listing Terms Cash, Conventional, FHA, VA Loan
Financing Conventional
Read Less Info
Want to know what your home might be worth? Contact us for a FREE valuation!

Our team is ready to help you sell your home for the highest possible price ASAP
Bought with NON-MLS
"My job is to find and attract mastery-based agents to the office, protect the culture, and make sure everyone is happy! "






