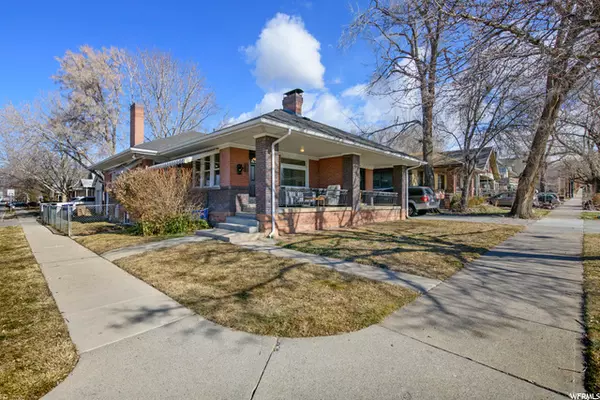$1,245,000
$1,250,000
0.4%For more information regarding the value of a property, please contact us for a free consultation.
5 Beds
4 Baths
3,125 SqFt
SOLD DATE : 03/16/2022
Key Details
Sold Price $1,245,000
Property Type Multi-Family
Sub Type Triplex
Listing Status Sold
Purchase Type For Sale
Square Footage 3,125 sqft
Price per Sqft $398
Subdivision 9Th & 9Th
MLS Listing ID 1790021
Sold Date 03/16/22
Style Side By Side
Bedrooms 5
Construction Status Blt./Standing
HOA Y/N No
Year Built 1916
Annual Tax Amount $3,650
Lot Size 5,227 Sqft
Acres 0.12
Lot Dimensions 0.0x0.0x0.0
Property Description
Fabulous 9th and 9th triplex! 2 side x side units plus a garden level apartment! Updated with charm and character throughout! The main floor units have 2 bedrooms, baths, and pocket dens for private computer and personal usage! The garden level has above grade windows, comfortable ceiling height and excellent room spaces! Units have been updated with shaker style cabinets, granite counters, new appliances, laminate floors, double pane windows, and newer 2" levelors. The electrical system has been updated; including 100 amp service panels, GFCI plugs, wiring ceiling fans, and fixtures. The HVAC includes 3 new A/C units and 3 updated furnaces. All units are separately metered for power and gas. There are two water meters! There are newer water heaters and plumbing has been updated with pex plumbing! Built in bookcases add more charm and character! The two main floor units have private patios and garages. DO NOT DISTRUB TENANTS! OFFERS SUBJECT TO INSPECTION! ACCEPTANCE SUBJECT TO SELLER FINDING AN ACCEPTABLE 1031 EXCHANGE.
Location
State UT
County Salt Lake
Area Salt Lake City; So. Salt Lake
Zoning Multi-Family
Interior
Interior Features Den/Office, Disposal, Kitchen: Updated, Range/Oven: Free Stdng., Dishwasher: Built-In
Heating Forced Air, Gas: Central
Flooring Carpet, Laminate, Tile
Equipment Window Coverings
Fireplace false
Window Features Blinds,Full
Laundry Electric Dryer Hookup
Exterior
Exterior Feature Double Pane Windows, Lighting, Secured Parking, Patio: Open
Garage Spaces 2.0
Utilities Available Natural Gas Connected, Electricity Connected, Sewer Connected, Sewer: Public, Water Connected
View Y/N Yes
View Mountain(s)
Roof Type Asphalt
Present Use Residential
Topography Corner Lot, Curb & Gutter, Fenced: Part, Road: Paved, Secluded Yard, Sidewalks, Terrain, Flat, View: Mountain, Private
Accessibility Accessible Doors
Porch Patio: Open
Total Parking Spaces 5
Private Pool false
Building
Lot Description Corner Lot, Curb & Gutter, Fenced: Part, Road: Paved, Secluded, Sidewalks, View: Mountain, Private
Faces South
Sewer Sewer: Connected, Sewer: Public
Water Culinary
Structure Type Brick
New Construction No
Construction Status Blt./Standing
Schools
Elementary Schools Bennion (M Lynn)
Middle Schools Bryant
High Schools East
School District Salt Lake
Others
Senior Community No
Tax ID 16-08-130-019
Acceptable Financing Cash, Conventional
Horse Property No
Listing Terms Cash, Conventional
Financing Cash
Read Less Info
Want to know what your home might be worth? Contact us for a FREE valuation!

Our team is ready to help you sell your home for the highest possible price ASAP
Bought with Summit Sotheby's International Realty
"My job is to find and attract mastery-based agents to the office, protect the culture, and make sure everyone is happy! "






