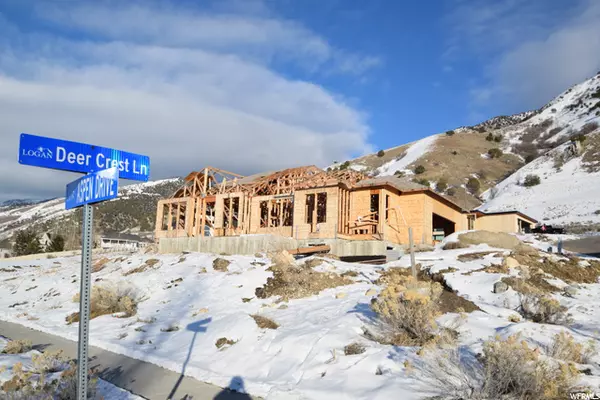$320,000
$310,000
3.2%For more information regarding the value of a property, please contact us for a free consultation.
5 Beds
4 Baths
4,243 SqFt
SOLD DATE : 03/10/2022
Key Details
Sold Price $320,000
Property Type Single Family Home
Sub Type Single Family Residence
Listing Status Sold
Purchase Type For Sale
Square Footage 4,243 sqft
Price per Sqft $75
Subdivision Deer Crest
MLS Listing ID 1791848
Sold Date 03/10/22
Style Rambler/Ranch
Bedrooms 5
Full Baths 4
Construction Status Und. Const.
HOA Y/N No
Abv Grd Liv Area 2,187
Year Built 2022
Annual Tax Amount $1,245
Lot Size 0.320 Acres
Acres 0.32
Lot Dimensions 0.0x0.0x0.0
Property Description
Investor/Builder Special. Home is sold As Is with no warranties expressed or implied. Building Permit Paid in full & Transferable to new owner. Amazing Logan Bench Views. Go by and see, No Appointment needed. Seller directs Title. Cash offers only. No HOA Covenants. No Current building estimates available. Rendering shown is optional plan. Seller will transfer engineered, city approved plans free of charge. Foundation/ footing inspection passed, 4 way inspection has not occurred due to incomplete construction. Framing is repairable and capable of being fixed.
Location
State UT
County Cache
Area Logan; Nibley; River Heights
Zoning Single-Family
Rooms
Basement Daylight, Full
Primary Bedroom Level Floor: 1st
Master Bedroom Floor: 1st
Main Level Bedrooms 2
Interior
Interior Features Basement Apartment, Bath: Master, Bath: Sep. Tub/Shower, Disposal, Gas Log, Mother-in-Law Apt.
Cooling Central Air
Flooring Carpet, Laminate
Fireplaces Number 1
Fireplace true
Laundry Electric Dryer Hookup, Gas Dryer Hookup
Exterior
Exterior Feature Double Pane Windows, Entry (Foyer), Patio: Covered, Patio: Open
Garage Spaces 2.0
Utilities Available Natural Gas Available, Electricity Available, Sewer Available, Water Available
View Y/N Yes
View Mountain(s), Valley
Roof Type Asphalt
Present Use Single Family
Topography Corner Lot, View: Mountain, View: Valley
Accessibility Accessible Hallway(s)
Porch Covered, Patio: Open
Total Parking Spaces 2
Private Pool false
Building
Lot Description Corner Lot, View: Mountain, View: Valley
Faces West
Story 2
Sewer Sewer: Available
Water Culinary
Structure Type Stone,Cement Siding
New Construction Yes
Construction Status Und. Const.
Schools
Middle Schools Mt Logan
High Schools Logan
School District Logan
Others
Senior Community No
Tax ID 05-109-0043
Acceptable Financing Cash
Horse Property No
Listing Terms Cash
Financing Cash
Read Less Info
Want to know what your home might be worth? Contact us for a FREE valuation!

Our team is ready to help you sell your home for the highest possible price ASAP
Bought with Windsor Real Estate
"My job is to find and attract mastery-based agents to the office, protect the culture, and make sure everyone is happy! "






