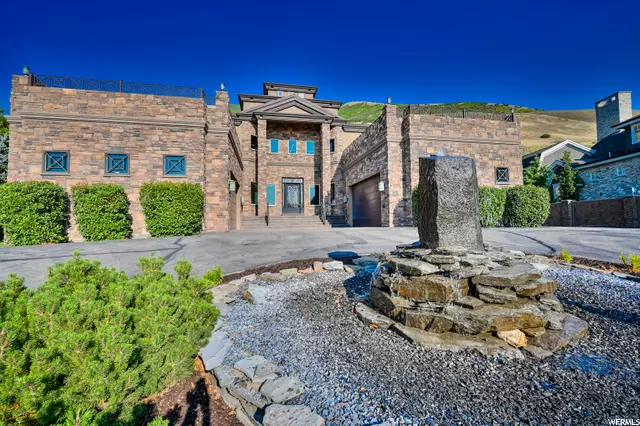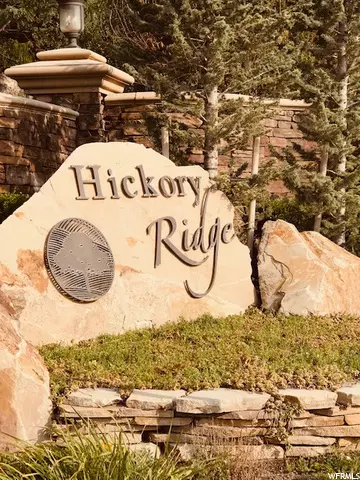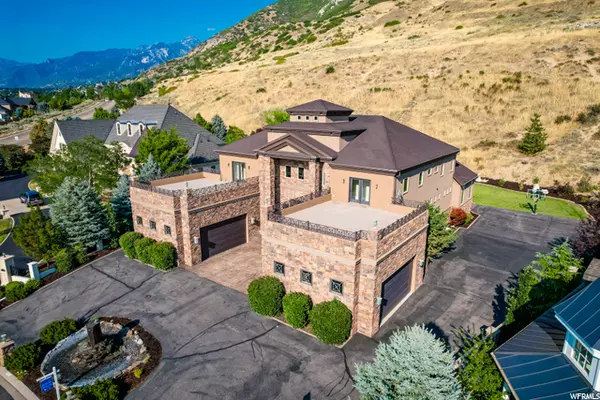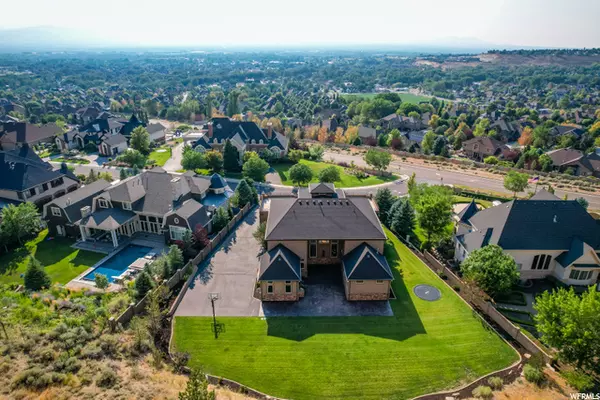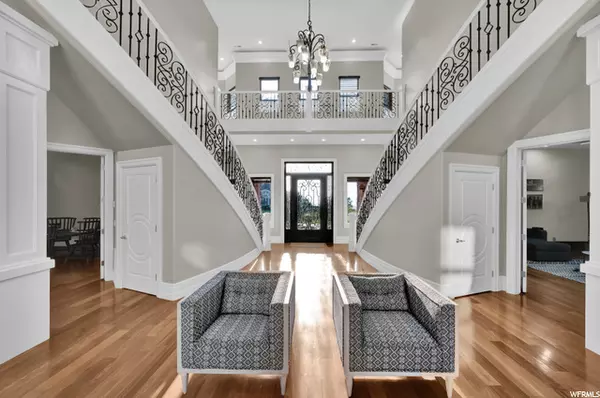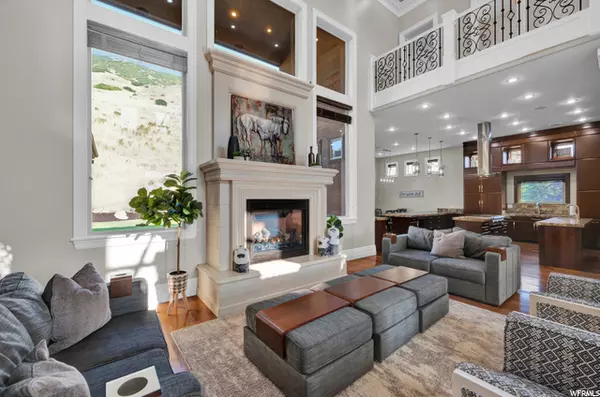$2,750,000
$2,999,999
8.3%For more information regarding the value of a property, please contact us for a free consultation.
8 Beds
5 Baths
10,157 SqFt
SOLD DATE : 03/14/2022
Key Details
Sold Price $2,750,000
Property Type Single Family Home
Sub Type Single Family Residence
Listing Status Sold
Purchase Type For Sale
Square Footage 10,157 sqft
Price per Sqft $270
Subdivision Hickory Ridge
MLS Listing ID 1755800
Sold Date 03/14/22
Style Stories: 2
Bedrooms 8
Full Baths 3
Half Baths 1
Three Quarter Bath 1
Construction Status Blt./Standing
HOA Fees $150/mo
HOA Y/N Yes
Abv Grd Liv Area 6,208
Year Built 2006
Annual Tax Amount $9,765
Lot Size 1.400 Acres
Acres 1.4
Lot Dimensions 0.0x0.0x0.0
Property Description
Price just reduced on this absolutely stunning and unique home with the best Views! Multiple indoor and outdoor spaces perfect for entertaining friends and family. Whether it is mountain or city views this house has it all. Plenty of outdoor living with 2 roof top decks and massive outdoor living area with built in outdoor BBQ. Kitchen/ Dining features custom cabinets with Dacor appliances, 2 full size built in refrigerator/ freezer combos, 3 extra large islands with built in warming drawer, wine fridge, 2 dishwashers and microwave drawer. Double ovens and gas cook top. Master suite has true master spa with huge custom shower, jetted tub for two, custom closets with built- ins. Upgraded Lighting through out, 8 bedrooms plus large Office and formal Dining room, 3 laundry rooms- one on each level, exercise gym, billiards /game room, true home theater with new equipment and new networking.( Updated in 2019) Modern comfort with top of the line everything! If you are looking for it all, its here. Call today for your private showing. Square footage figures are provided as a courtesy estimate only and were obtained from a Appraisal, Buyer is advised to obtain an independent measurement. Fair Housing Rules Apply.
Location
State UT
County Salt Lake
Area Sandy; Draper; Granite; Wht Cty
Zoning Single-Family
Direction Easy to get there, just off of Highland Drive.
Rooms
Basement Full
Primary Bedroom Level Floor: 1st
Master Bedroom Floor: 1st
Main Level Bedrooms 1
Interior
Interior Features Alarm: Security, Bath: Master, Bath: Sep. Tub/Shower, Central Vacuum, Closet: Walk-In, Den/Office, Disposal, Great Room, Jetted Tub, Kitchen: Updated, Oven: Double, Range: Countertop, Range: Gas, Vaulted Ceilings, Granite Countertops, Theater Room
Heating Gas: Central
Cooling Central Air
Flooring Carpet, Hardwood, Marble
Fireplaces Number 4
Equipment Alarm System, Projector
Fireplace true
Window Features Blinds,Full
Appliance Ceiling Fan, Dryer, Gas Grill/BBQ, Microwave, Refrigerator, Washer, Water Softener Owned
Laundry Electric Dryer Hookup, Gas Dryer Hookup
Exterior
Exterior Feature See Remarks, Entry (Foyer), Lighting, Porch: Open, Patio: Open
Garage Spaces 4.0
Community Features Clubhouse
Utilities Available Natural Gas Connected, Electricity Connected, Sewer Connected, Water Connected
Amenities Available Other, Clubhouse, Pool
View Y/N Yes
View Mountain(s), Valley
Roof Type See Remarks,Asphalt
Present Use Single Family
Topography Curb & Gutter, Fenced: Part, Road: Paved, Sprinkler: Auto-Full, Terrain, Flat, Terrain: Mountain, View: Mountain, View: Valley
Porch Porch: Open, Patio: Open
Total Parking Spaces 12
Private Pool false
Building
Lot Description Curb & Gutter, Fenced: Part, Road: Paved, Sprinkler: Auto-Full, Terrain: Mountain, View: Mountain, View: Valley
Faces West
Story 3
Sewer Sewer: Connected
Water Culinary
Structure Type See Remarks,Stone,Stucco
New Construction No
Construction Status Blt./Standing
Schools
Elementary Schools Lone Peak
Middle Schools Draper Park
High Schools Corner Canyon
School District Canyons
Others
HOA Name Western Management
Senior Community No
Tax ID 28-33-228-003
Security Features Security System
Acceptable Financing Cash, Conventional
Horse Property No
Listing Terms Cash, Conventional
Financing Conventional
Read Less Info
Want to know what your home might be worth? Contact us for a FREE valuation!

Our team is ready to help you sell your home for the highest possible price ASAP
Bought with REDFIN CORPORATION
"My job is to find and attract mastery-based agents to the office, protect the culture, and make sure everyone is happy! "

