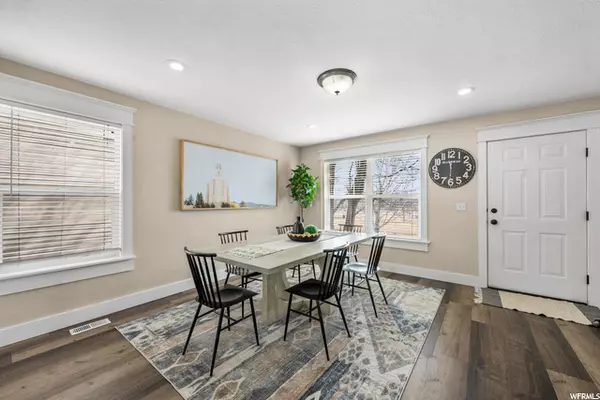$530,000
$475,000
11.6%For more information regarding the value of a property, please contact us for a free consultation.
5 Beds
3 Baths
1,837 SqFt
SOLD DATE : 03/11/2022
Key Details
Sold Price $530,000
Property Type Single Family Home
Sub Type Single Family Residence
Listing Status Sold
Purchase Type For Sale
Square Footage 1,837 sqft
Price per Sqft $288
Subdivision Three Crossings
MLS Listing ID 1794985
Sold Date 03/11/22
Style Stories: 2
Bedrooms 5
Full Baths 3
Construction Status Blt./Standing
HOA Y/N No
Abv Grd Liv Area 1,405
Year Built 2000
Annual Tax Amount $1,696
Lot Size 5,662 Sqft
Acres 0.13
Lot Dimensions 0.0x0.0x0.0
Property Description
**MULTIPLE OFFERS RECEIVED. NO MORE SHOWINGS.** If you are searching for the cutest home in Eagle Mountain, you found it! This classy, fully renovated home with impeccable design has it all! Boasting a completely open concept, you will not find a house with greater attention to fine craftsman-like details. The main floor includes a large step-down family room, chef style designer gourmet kitchen and luxury vinyl plank flooring. Take note of the white custom cabinets, striking one-of-a-kind wood hood, natural light, oversized island with quartz countertops, beautiful lighting and upgraded hardware. Function meets design with an ample pantry tucked behind the gorgeous barn doors and don't miss the hideaway door featuring a pull out broom closet. The exceptional remodel continues throughout the upper level with accent craftsman walls, custom paint, and shiplap-style trim work in the three bedrooms and two full bathrooms. If you need more bedrooms, take a trip downstairs and find two additional bedrooms with a full bathroom. It just keeps getting better because there is a park and green space directly across the street. This home offers convenience, great flow and an ethereal design element that is not only rare, but notably superior.
Location
State UT
County Utah
Area Am Fork; Hlnd; Lehi; Saratog.
Zoning Single-Family
Rooms
Basement Daylight
Primary Bedroom Level Floor: 1st
Master Bedroom Floor: 1st
Main Level Bedrooms 3
Interior
Interior Features See Remarks, Bath: Master, Disposal, Floor Drains, Kitchen: Updated, Range: Gas, Range/Oven: Free Stdng.
Heating Forced Air, Gas: Central
Cooling Central Air
Flooring See Remarks, Carpet, Concrete
Equipment Window Coverings
Fireplace false
Window Features Blinds
Appliance Ceiling Fan, Microwave, Range Hood, Satellite Dish, Water Softener Owned
Exterior
Exterior Feature Double Pane Windows, Porch: Open, Patio: Open
Garage Spaces 2.0
Utilities Available Natural Gas Connected, Electricity Connected, Sewer Connected, Sewer: Public, Water Connected
View Y/N Yes
View Mountain(s)
Roof Type Asphalt
Present Use Single Family
Topography Curb & Gutter, Fenced: Full, Road: Paved, Sidewalks, Sprinkler: Auto-Full, Terrain, Flat, View: Mountain, Private
Porch Porch: Open, Patio: Open
Total Parking Spaces 2
Private Pool false
Building
Lot Description Curb & Gutter, Fenced: Full, Road: Paved, Sidewalks, Sprinkler: Auto-Full, View: Mountain, Private
Faces East
Story 2
Sewer Sewer: Connected, Sewer: Public
Water Culinary
Structure Type Asphalt
New Construction No
Construction Status Blt./Standing
Schools
Elementary Schools Pony Express
Middle Schools Frontier
High Schools Westlake
School District Alpine
Others
Senior Community No
Tax ID 53-234-0121
Acceptable Financing Cash, Conventional, FHA, VA Loan, USDA Rural Development
Horse Property No
Listing Terms Cash, Conventional, FHA, VA Loan, USDA Rural Development
Financing Cash
Read Less Info
Want to know what your home might be worth? Contact us for a FREE valuation!

Our team is ready to help you sell your home for the highest possible price ASAP
Bought with EXIT Realty Success (Solutions)
"My job is to find and attract mastery-based agents to the office, protect the culture, and make sure everyone is happy! "






