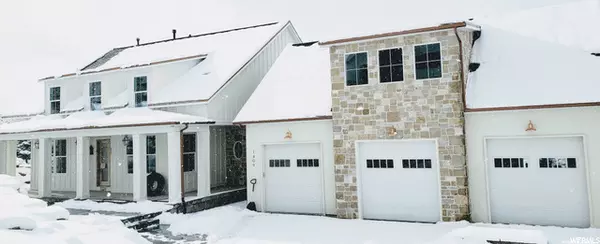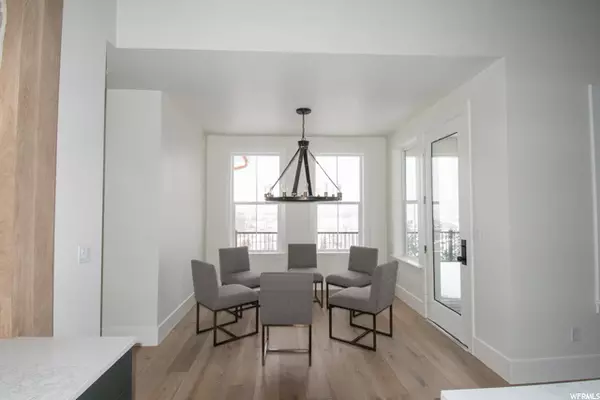$2,100,000
$2,100,000
For more information regarding the value of a property, please contact us for a free consultation.
6 Beds
5 Baths
7,364 SqFt
SOLD DATE : 03/10/2022
Key Details
Sold Price $2,100,000
Property Type Single Family Home
Sub Type Single Family Residence
Listing Status Sold
Purchase Type For Sale
Square Footage 7,364 sqft
Price per Sqft $285
Subdivision Homestead Cove
MLS Listing ID 1784990
Sold Date 03/10/22
Style Stories: 2
Bedrooms 6
Full Baths 1
Three Quarter Bath 4
Construction Status Und. Const.
HOA Y/N Yes
Abv Grd Liv Area 4,164
Year Built 2022
Annual Tax Amount $1,910
Lot Size 0.440 Acres
Acres 0.44
Lot Dimensions 0.0x0.0x0.0
Property Description
Unbelievable views of the Wasatch Back, including Mount Timpanogos, is just one reason you'll love this new home. Scheduled to be completed early January 2022, the over 7000 square feet have more extras than can be listed here. The home includes 6 bedrooms, 5 baths plus a main floor office. Thermador appliances, copper hood, a second refrigerator, and an incredible working butler's pantry make this home a chef's dream. The spa-like master bathroom is stunning, with an extra-large closet that will be the envy of all. Built-in open style closets with drawers and shelves for terrific storage that also looks great. There are washer and dryer hookups in the master closet, as well as the pantry, basement, and mother-in-law apartment. 650 sf mother-in-law apartment over the 3 car garage includes a full kitchenette, bath, laundry, and large closet. The beautiful, and timeless bathrooms have Brizo, Phylrich, Stromb, and Newport Brass plumbing fixtures with real limestone and marble. The home has a hidden bookcase door, hardwood, slate, cork, and floors as well as wool carpet. The large attic bunk room/ playroom, with a three-quarter bath, is incredibly charming. The oversized 3 car garage is large enough to play pickleball in. This home is back on the market due to the financing issues with the Previous buyer.
Location
State UT
County Wasatch
Area Charleston; Heber
Zoning Single-Family
Direction exit the 40 at Coyote Lane
Rooms
Basement Daylight, Entrance, Full, Walk-Out Access
Primary Bedroom Level Floor: 1st
Master Bedroom Floor: 1st
Main Level Bedrooms 3
Interior
Interior Features Bath: Master, Den/Office, Great Room, Mother-in-Law Apt., Oven: Gas, Range/Oven: Free Stdng., Granite Countertops, Silestone Countertops
Cooling Central Air
Flooring Carpet, Hardwood, Stone, Tile, Slate, Cork
Fireplaces Number 1
Fireplace true
Appliance Ceiling Fan, Freezer, Range Hood, Refrigerator
Laundry Electric Dryer Hookup, Gas Dryer Hookup
Exterior
Exterior Feature Basement Entrance, Deck; Covered, Double Pane Windows, Entry (Foyer), Lighting, Patio: Covered, Walkout
Garage Spaces 3.0
Utilities Available Natural Gas Connected, Electricity Connected, Sewer Connected, Sewer: Public, Water Connected
View Y/N Yes
View Mountain(s), Valley
Roof Type Asphalt,Metal
Present Use Single Family
Topography Curb & Gutter, Sidewalks, Terrain: Grad Slope, View: Mountain, View: Valley
Accessibility Accessible Doors, Accessible Hallway(s)
Porch Covered
Total Parking Spaces 3
Private Pool false
Building
Lot Description Curb & Gutter, Sidewalks, Terrain: Grad Slope, View: Mountain, View: Valley
Faces East
Story 3
Sewer Sewer: Connected, Sewer: Public
Water Culinary
Structure Type Stone,Stucco,Cement Siding
New Construction Yes
Construction Status Und. Const.
Schools
Elementary Schools J R Smith
Middle Schools Timpanogos Middle
High Schools Wasatch
School District Wasatch
Others
HOA Name Ben Pyke
Senior Community No
Tax ID 00-0020-4212
Acceptable Financing Cash, Conventional
Horse Property No
Listing Terms Cash, Conventional
Financing Cash
Read Less Info
Want to know what your home might be worth? Contact us for a FREE valuation!

Our team is ready to help you sell your home for the highest possible price ASAP
Bought with Coldwell Banker Realty (Park City - Newpark)
"My job is to find and attract mastery-based agents to the office, protect the culture, and make sure everyone is happy! "






