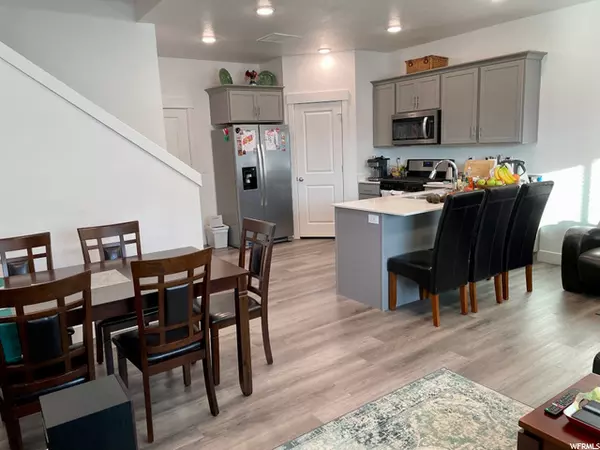$374,900
For more information regarding the value of a property, please contact us for a free consultation.
3 Beds
3 Baths
1,572 SqFt
SOLD DATE : 03/07/2022
Key Details
Property Type Townhouse
Sub Type Townhouse
Listing Status Sold
Purchase Type For Sale
Square Footage 1,572 sqft
Price per Sqft $235
Subdivision Vineyard Phase 1 Sub
MLS Listing ID 1786618
Sold Date 03/07/22
Style Stories: 2
Bedrooms 3
Full Baths 2
Half Baths 1
Construction Status Blt./Standing
HOA Fees $179/mo
HOA Y/N Yes
Abv Grd Liv Area 1,572
Year Built 2020
Annual Tax Amount $1,397
Lot Size 871 Sqft
Acres 0.02
Lot Dimensions 0.0x0.0x0.0
Property Description
Best location in Cache Valley, near parks, trails, schools and only a short drive to some of the best shops and restaurants in town. This contemporary 3-bedroom, 2.5-bathroom townhome is spacious with 9ft ceilings, high-end finishes include quartz countertops, Whirlpool stainless steel appliances, gas stove, LVP flooring and smart home technology. Master suite includes a deep bathtub and walk-in closet. There is a bonus space upstairs that could be used as an office or play area. Out the back is a two-car garage and a large driveway. Large open spaces surround the building. The neighborhood will eventually have a pool, clubhouse, pickleball courts and other facilities.
Location
State UT
County Cache
Area Mendon; Petersboro; Providence
Zoning Single-Family
Rooms
Primary Bedroom Level Floor: 2nd
Master Bedroom Floor: 2nd
Interior
Interior Features Alarm: Fire, Bath: Master
Heating Gas: Central
Cooling Central Air
Flooring Carpet, Vinyl
Equipment Window Coverings
Fireplace false
Window Features Blinds
Appliance Dryer, Microwave, Refrigerator, Washer
Laundry Electric Dryer Hookup
Exterior
Garage Spaces 2.0
Community Features Clubhouse
Utilities Available Natural Gas Connected, Electricity Connected, Sewer Connected, Water Connected
Amenities Available Biking Trails, Clubhouse, Hiking Trails, Insurance, Maintenance, Pets Permitted, Pool, Sewer Paid, Snow Removal, Water
View Y/N Yes
View Mountain(s)
Roof Type Asphalt
Present Use Residential
Topography Sidewalks, Sprinkler: Auto-Full, View: Mountain
Total Parking Spaces 2
Private Pool false
Building
Lot Description Sidewalks, Sprinkler: Auto-Full, View: Mountain
Story 2
Sewer Sewer: Connected
Water Irrigation
Structure Type Stone,Stucco,Cement Siding
New Construction No
Construction Status Blt./Standing
Schools
Elementary Schools River Heights
Middle Schools Spring Creek
High Schools Ridgeline
School District Cache
Others
HOA Fee Include Insurance,Maintenance Grounds,Sewer,Water
Senior Community No
Tax ID 02-301-0036
Security Features Fire Alarm
Acceptable Financing Conventional, FHA, VA Loan
Horse Property No
Listing Terms Conventional, FHA, VA Loan
Financing Conventional
Read Less Info
Want to know what your home might be worth? Contact us for a FREE valuation!

Our team is ready to help you sell your home for the highest possible price ASAP
Bought with Century 21 N & N Realtors
"My job is to find and attract mastery-based agents to the office, protect the culture, and make sure everyone is happy! "






