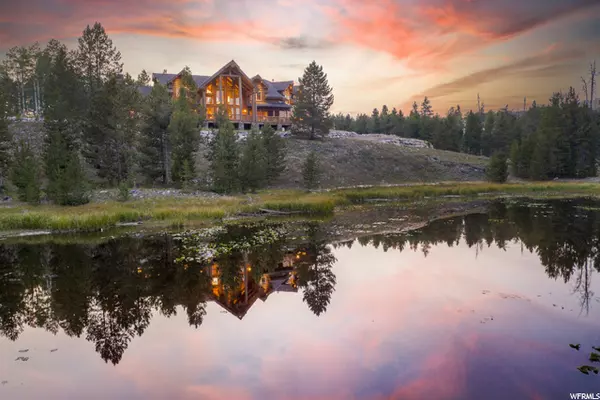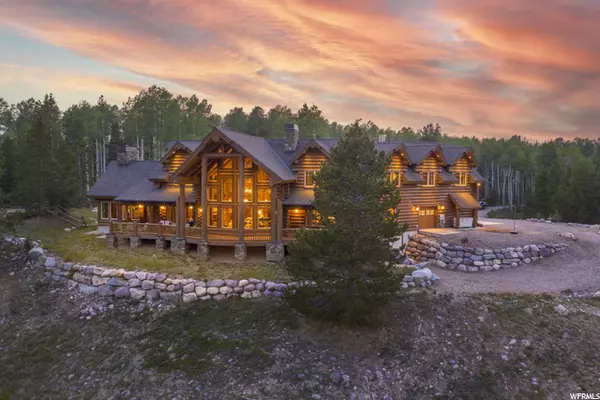$4,300,000
$4,450,000
3.4%For more information regarding the value of a property, please contact us for a free consultation.
7 Beds
5 Baths
6,229 SqFt
SOLD DATE : 03/04/2022
Key Details
Sold Price $4,300,000
Property Type Single Family Home
Sub Type Single Family Residence
Listing Status Sold
Purchase Type For Sale
Square Footage 6,229 sqft
Price per Sqft $690
Subdivision Monviso Phase I
MLS Listing ID 1767000
Sold Date 03/04/22
Style Cabin
Bedrooms 7
Full Baths 2
Half Baths 1
Three Quarter Bath 2
Construction Status Blt./Standing
HOA Fees $175/mo
HOA Y/N Yes
Abv Grd Liv Area 6,229
Year Built 2010
Annual Tax Amount $9,928
Lot Size 21.100 Acres
Acres 21.1
Lot Dimensions 0.0x0.0x0.0
Property Description
Make memories and embrace the mountain lifestyle in this legacy home nestled into the exclusive Monviso community in the Uinta Mountains. Seated on 21.1-acres and custom-designed as a family home for generations, this is the ideal retreat for all ages. It is surrounded by improved trails, national forest land, and wilderness area. The gourmet professional kitchen is the perfect place for family and friends to gather after a day filled with hiking, biking, fishing, snowmobiling, and watching the wandering wildlife. Complete with Viking appliances, a spacious pantry, and a fireplace, the island is the heart of the home. Fully-furnished and including side-by-sides and snowmobiles, this home is turn-key. From the 14-inch logs to the hickory floors to the dry-stacked fireplaces, the details of the house make it a majestic four-season home. Giant windows bring in the outside. The yard is landscaped and features a firepit along with plenty of room for yard games. Carefully planned for optimal comfort, the master suite is on the main floor. Along with five additional bedrooms, there is a bunkroom for late-night story-telling, a loft for games, a great room, and a living room that fills with sunshine. From the deck, enjoy mountain vistas, sunrises, sunsets and stargazing. Built on a foundation filled with love, the custom craftmanship is both exquisite and unique. Make this house your legacy home.
Location
State UT
County Summit
Area Kamas; Woodland; Marion
Zoning Single-Family, Agricultural
Rooms
Basement None
Primary Bedroom Level Floor: 1st
Master Bedroom Floor: 1st
Main Level Bedrooms 1
Interior
Interior Features Alarm: Fire, Alarm: Security, Bath: Master, Bath: Sep. Tub/Shower, Central Vacuum, Closet: Walk-In, Den/Office, Disposal, Floor Drains, French Doors, Gas Log, Great Room, Oven: Double, Oven: Wall, Range/Oven: Built-In, Range/Oven: Free Stdng., Vaulted Ceilings, Granite Countertops
Heating Forced Air, Gas: Radiant, Propane, Wood, Radiant Floor
Cooling Natural Ventilation
Flooring Carpet, Hardwood, Tile, Slate, Concrete
Fireplaces Number 3
Fireplaces Type Fireplace Equipment, Insert
Equipment Alarm System, Fireplace Equipment, Fireplace Insert, Window Coverings
Fireplace true
Window Features Blinds,Drapes,Plantation Shutters
Appliance Ceiling Fan, Trash Compactor, Dryer, Gas Grill/BBQ, Microwave, Range Hood, Refrigerator, Washer, Water Softener Owned
Laundry Electric Dryer Hookup
Exterior
Exterior Feature Basement Entrance, Deck; Covered, Double Pane Windows, Entry (Foyer), Lighting, Patio: Covered, Porch: Open
Garage Spaces 3.0
Utilities Available Natural Gas Connected, Electricity Connected, Sewer Connected, Sewer: Septic Tank, Water Connected
Amenities Available Biking Trails, Controlled Access, Gated, Hiking Trails, Horse Trails, Pets Permitted, Picnic Area, Trash
View Y/N Yes
View Lake, Mountain(s), Valley
Roof Type Asphalt
Present Use Single Family
Topography Fenced: Part, Road: Unpaved, Secluded Yard, Sprinkler: Auto-Full, Terrain, Flat, Terrain: Mountain, View: Lake, View: Mountain, View: Valley, Wooded, Private, View: Water, Waterfront
Accessibility Accessible Doors, Accessible Hallway(s), Accessible Electrical and Environmental Controls, Accessible Kitchen Appliances, Fully Accessible, Ground Level, Accessible Entrance, Single Level Living, Visitable
Porch Covered, Porch: Open
Total Parking Spaces 3
Private Pool false
Building
Lot Description Fenced: Part, Road: Unpaved, Secluded, Sprinkler: Auto-Full, Terrain: Mountain, View: Lake, View: Mountain, View: Valley, Wooded, Private, View: Water, Waterfront
Story 2
Sewer Sewer: Connected, Septic Tank
Water Culinary, Irrigation, Private, Rights: Owned, Well
Structure Type Log
New Construction No
Construction Status Blt./Standing
Schools
Elementary Schools South Summit
Middle Schools South Summit
High Schools South Summit
School District South Summit
Others
HOA Name Scott Sykes
HOA Fee Include Trash
Senior Community No
Tax ID MVSO-I-15-AM
Security Features Fire Alarm,Security System
Acceptable Financing Cash, Conventional
Horse Property No
Listing Terms Cash, Conventional
Financing Conventional
Read Less Info
Want to know what your home might be worth? Contact us for a FREE valuation!

Our team is ready to help you sell your home for the highest possible price ASAP
Bought with NON-MLS
"My job is to find and attract mastery-based agents to the office, protect the culture, and make sure everyone is happy! "






