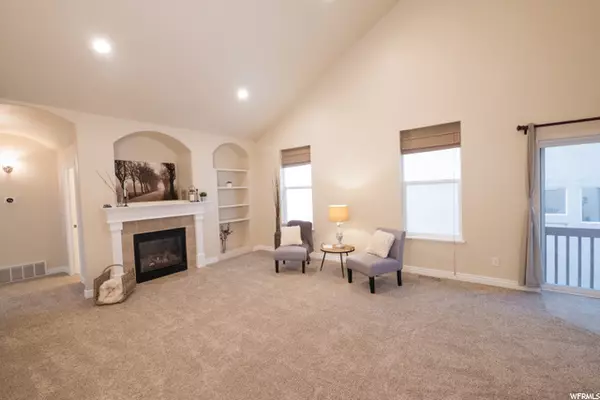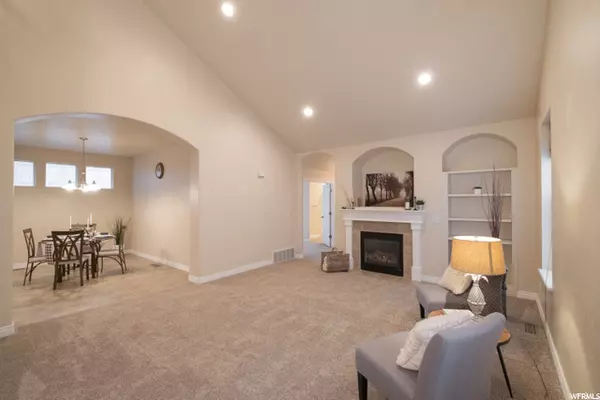$599,900
For more information regarding the value of a property, please contact us for a free consultation.
4 Beds
3 Baths
3,479 SqFt
SOLD DATE : 03/02/2022
Key Details
Property Type Single Family Home
Sub Type Single Family Residence
Listing Status Sold
Purchase Type For Sale
Square Footage 3,479 sqft
Price per Sqft $182
Subdivision Winter Haven Phase 1
MLS Listing ID 1789740
Sold Date 03/02/22
Style Stories: 2
Bedrooms 4
Full Baths 2
Half Baths 1
Construction Status Blt./Standing
HOA Fees $129/mo
HOA Y/N Yes
Abv Grd Liv Area 2,176
Year Built 2006
Annual Tax Amount $2,159
Lot Size 4,356 Sqft
Acres 0.1
Lot Dimensions 0.0x0.0x0.0
Property Description
Sellers have purchased the most comprehensive HOME WARRANTY with ELEVATE to transfer to buyers upon closing. Mountain Views, Tennis, Pickleball, Pool and all the amenities of lux living. This cottage style brick home has FULLY OWNED SOLAR, saving hundreds/yr. NEW CARPET JUST INSTALLED! The owner's suite is on the main level with a PRIVATE WALKOUT DECK, separate tub and shower, dual sinks, and a huge walk in closet with auto lighting. Snuggle up next to the cozy GAS FIREPLACE on snowy evenings. Kitchen comes with all stainless appliances, a GAS RANGE, large walk in pantry, auto faucet and lots of Granite countertop space! Other notable inclusions: Double sinks in guest bathroom, Front door finger print locking with bluetooth, RING doorbell, NEST thermostat, Elegant Roman Shades, large garage workbench with lights and speaker, bidet. Garden comes with grapes, blackberries and raspberry bushes. SQFT from county records, buyer to verify all info.
Location
State UT
County Utah
Area Am Fork; Hlnd; Lehi; Saratog.
Zoning Single-Family
Rooms
Basement Daylight, Entrance, Full, Walk-Out Access
Primary Bedroom Level Floor: 1st
Master Bedroom Floor: 1st
Main Level Bedrooms 1
Interior
Interior Features Bath: Master, Bath: Sep. Tub/Shower, Closet: Walk-In, Disposal, French Doors, Oven: Gas, Range: Gas, Granite Countertops
Heating Electric, Forced Air, Gas: Central
Cooling Central Air
Flooring Carpet, Tile
Fireplaces Number 1
Equipment Window Coverings, Workbench
Fireplace true
Window Features Drapes,Shades
Appliance Ceiling Fan, Microwave, Refrigerator
Exterior
Exterior Feature Basement Entrance, Double Pane Windows, Sliding Glass Doors, Walkout
Garage Spaces 2.0
Community Features Clubhouse
Utilities Available Natural Gas Connected, Electricity Connected, Sewer Connected, Sewer: Public, Water Connected
Amenities Available Biking Trails, Clubhouse, Fitness Center, Pets Permitted, Picnic Area, Pool, Tennis Court(s)
View Y/N No
Roof Type Asphalt
Present Use Single Family
Topography Cul-de-Sac, Curb & Gutter, Fenced: Part, Road: Paved, Sidewalks, Sprinkler: Auto-Full, Terrain: Grad Slope
Accessibility Accessible Doors, Accessible Hallway(s), Single Level Living
Total Parking Spaces 2
Private Pool false
Building
Lot Description Cul-De-Sac, Curb & Gutter, Fenced: Part, Road: Paved, Sidewalks, Sprinkler: Auto-Full, Terrain: Grad Slope
Faces North
Story 3
Sewer Sewer: Connected, Sewer: Public
Water Culinary
Structure Type Brick,Stucco
New Construction No
Construction Status Blt./Standing
Schools
Elementary Schools Traverse Mountain
Middle Schools None/Other
High Schools Skyridge
School District Alpine
Others
Senior Community No
Tax ID 55-629-0199
Acceptable Financing Cash, Conventional, FHA, VA Loan
Horse Property No
Listing Terms Cash, Conventional, FHA, VA Loan
Financing Conventional
Read Less Info
Want to know what your home might be worth? Contact us for a FREE valuation!

Our team is ready to help you sell your home for the highest possible price ASAP
Bought with Equity Real Estate (Premier Elite)
"My job is to find and attract mastery-based agents to the office, protect the culture, and make sure everyone is happy! "






