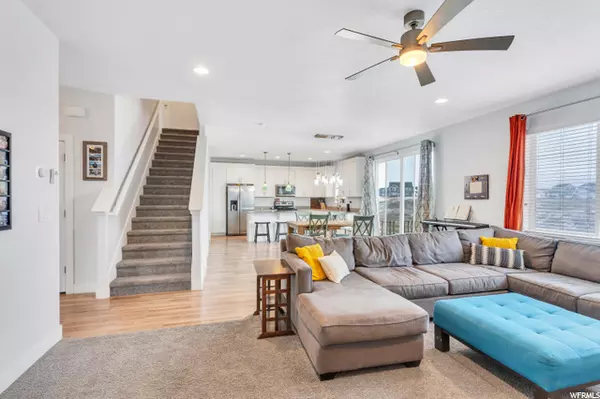$620,000
$650,000
4.6%For more information regarding the value of a property, please contact us for a free consultation.
4 Beds
3 Baths
3,500 SqFt
SOLD DATE : 03/02/2022
Key Details
Sold Price $620,000
Property Type Single Family Home
Sub Type Single Family Residence
Listing Status Sold
Purchase Type For Sale
Square Footage 3,500 sqft
Price per Sqft $177
Subdivision Evans Ranch
MLS Listing ID 1785386
Sold Date 03/02/22
Style Stories: 2
Bedrooms 4
Full Baths 2
Half Baths 1
Construction Status Blt./Standing
HOA Fees $40/mo
HOA Y/N Yes
Abv Grd Liv Area 2,316
Year Built 2016
Annual Tax Amount $2,414
Lot Size 8,276 Sqft
Acres 0.19
Lot Dimensions 0.0x0.0x0.0
Property Description
This Beautiful Home resides in the exclusive Evans Ranch Community and boasts impeccable design & taste! Close to everyday conveniences, enjoyeasy access to Redwood Rd, Pioneer Crossing, shopping, dinning, entertainment, parks, trails, schools, and more! The homeis in Immaculate condition and the pride of ownership shows! Offering an open and spacious floor plan, the home is filled with tons of natural light and high end finishes! Exceptional features include: highceilings; canned lighting throughout;Upgraded Kitchen with granite countertops, large island, deep sink, and stainless steel appliances;Giant picturesque sliding glass doors that lead to the deck and offer amazing views;LargeMaster with beautiful en suite complete with: double vanity (granite countertop) with under-mount sinks, large walk in closet and a separate soaker tub & shower.There are 3 additional bedrooms upstairs, along with the large laundry room. The walkout basement is unfinished and offers the opportunity to make this home your very own. With tons of room to grow, add a 2nd family room orflex space, as well as 2 additional bedrooms, and a full bathroom, or use the space to create a Mother-in- Law Apt! The backyard has an open and spacious feeling as it backs up to the Evans Ranch parkway and offers tons of enjoyable greenspace. Poised with the majestic Timpanogos Mountains as the backdrop, this home offers maximum mountain vistas with breathtaking sunrise and sunset views and no direct backyard neighbors. Additional features include: low HOA, swimming pool access; impressive curb appeal, 2 car garage with an extended driveway, direct access to the walking/biking trails, parks that extend throughout the community, basketball courts and more! Call and schedule your appointment today. All information herein is deemed reliable but is not guaranteed. Buyer is advised to verify all listing information, including square feet/acreage, to buyer's own satisfaction. Thanks!
Location
State UT
County Utah
Area Am Fork; Hlnd; Lehi; Saratog.
Zoning Single-Family
Rooms
Basement Daylight, Full, Walk-Out Access
Primary Bedroom Level Floor: 2nd
Master Bedroom Floor: 2nd
Interior
Interior Features Bath: Master, Closet: Walk-In
Heating Gas: Central, Active Solar
Cooling Central Air
Flooring Carpet, Laminate, Tile
Fireplace false
Window Features Blinds,Drapes
Appliance Microwave
Laundry Electric Dryer Hookup
Exterior
Exterior Feature Basement Entrance, Porch: Open, Walkout
Garage Spaces 2.0
Utilities Available Natural Gas Available, Electricity Available, Sewer Available, Water Available
Amenities Available Playground, Pool, Spa/Hot Tub
View Y/N Yes
View Mountain(s)
Roof Type Asphalt
Present Use Single Family
Topography View: Mountain
Porch Porch: Open
Total Parking Spaces 2
Private Pool false
Building
Lot Description View: Mountain
Faces West
Story 3
Sewer Sewer: Available
Water Culinary
Structure Type See Remarks,Asbestos,Stone,Stucco
New Construction No
Construction Status Blt./Standing
Schools
Elementary Schools Brookhaven
Middle Schools Frontier
High Schools Cedar Valley High School
School District Alpine
Others
HOA Name HOA Solutions
Senior Community No
Tax ID 38-490-0009
Acceptable Financing Cash, Conventional, FHA, VA Loan
Horse Property No
Listing Terms Cash, Conventional, FHA, VA Loan
Financing Conventional
Read Less Info
Want to know what your home might be worth? Contact us for a FREE valuation!

Our team is ready to help you sell your home for the highest possible price ASAP
Bought with Equity Real Estate (Solid)
"My job is to find and attract mastery-based agents to the office, protect the culture, and make sure everyone is happy! "






