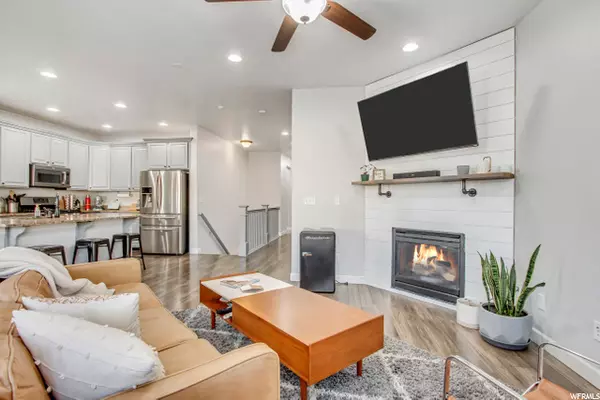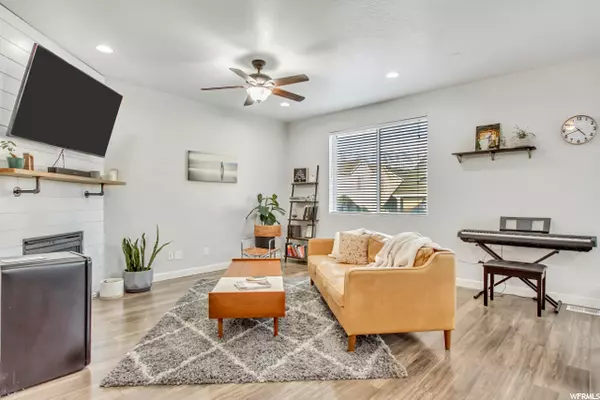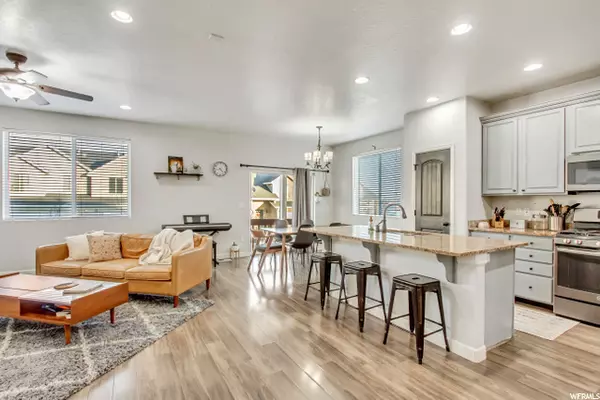$574,900
For more information regarding the value of a property, please contact us for a free consultation.
5 Beds
3 Baths
3,008 SqFt
SOLD DATE : 02/17/2022
Key Details
Property Type Single Family Home
Sub Type Single Family Residence
Listing Status Sold
Purchase Type For Sale
Square Footage 3,008 sqft
Price per Sqft $209
Subdivision Joshua Court
MLS Listing ID 1788114
Sold Date 02/17/22
Style Rambler/Ranch
Bedrooms 5
Full Baths 3
Construction Status Blt./Standing
HOA Y/N No
Abv Grd Liv Area 1,504
Year Built 2014
Annual Tax Amount $1,993
Lot Size 5,227 Sqft
Acres 0.12
Lot Dimensions 0.0x0.0x0.0
Property Description
*Multiple offers received. Highest and best due by Monday 1/24 at 9:00 PM* Seller to review offers Tuesday* Now's your chance to own this impressive home with two separate beautiful living spaces. The main level offers 9' ceilings, 3 bedrooms and two full bathrooms, living room, kitchen and dining room. The mother-in-law basement with separate entrance at the side of the home offers 9' ceilings as well, 2 bedrooms, one full bathroom, living room, kitchen and washer / dryer closet. There is also a sound proof theatre room and den in the basement that can be considered part of the upstairs or downstairs space; depending on how the buyer would like to access it. There is a hallway (part of the mechanical room) that connects the downstairs living room / kitchen area to the den and theatre room that is located at the bottom of the interior stairs that leads upstairs. The backyard has a beautiful covered space for outdoor entertaining and is already wired with 220 for a hot tub. The home is already equipped with a radon system so don't let be a worry. The water heater was replaced one year ago and a water softener was installed October 2020. Square footage figures are provided as a courtesy estimate only and were obtained from tax data . Buyer is advised to obtain an independent measurement.
Location
State UT
County Utah
Area Am Fork; Hlnd; Lehi; Saratog.
Zoning Single-Family
Rooms
Basement Full
Primary Bedroom Level Floor: 1st
Master Bedroom Floor: 1st
Main Level Bedrooms 3
Interior
Interior Features Bath: Master, Closet: Walk-In, Disposal, Kitchen: Second, Mother-in-Law Apt., Range: Gas, Granite Countertops, Theater Room
Heating Forced Air, Gas: Central
Cooling Central Air
Flooring Carpet, Laminate, Linoleum, Tile
Fireplaces Number 1
Fireplace true
Appliance Microwave, Range Hood
Exterior
Exterior Feature Basement Entrance, Double Pane Windows, Patio: Covered, Sliding Glass Doors, Walkout, Patio: Open
Garage Spaces 2.0
Utilities Available Natural Gas Connected, Electricity Connected, Sewer Connected, Sewer: Public, Water Connected
View Y/N No
Roof Type Asphalt
Present Use Single Family
Topography Fenced: Full, Sprinkler: Auto-Full
Accessibility Single Level Living
Porch Covered, Patio: Open
Total Parking Spaces 2
Private Pool false
Building
Lot Description Fenced: Full, Sprinkler: Auto-Full
Story 2
Sewer Sewer: Connected, Sewer: Public
Water Culinary
Structure Type Clapboard/Masonite,Stone
New Construction No
Construction Status Blt./Standing
Schools
Elementary Schools Greenwood
Middle Schools American Fork
High Schools American Fork
School District Alpine
Others
Senior Community No
Tax ID 43-178-0012
Acceptable Financing Cash, Conventional, FHA, VA Loan
Horse Property No
Listing Terms Cash, Conventional, FHA, VA Loan
Financing Conventional
Read Less Info
Want to know what your home might be worth? Contact us for a FREE valuation!

Our team is ready to help you sell your home for the highest possible price ASAP
Bought with Equity Real Estate (Results)
"My job is to find and attract mastery-based agents to the office, protect the culture, and make sure everyone is happy! "






