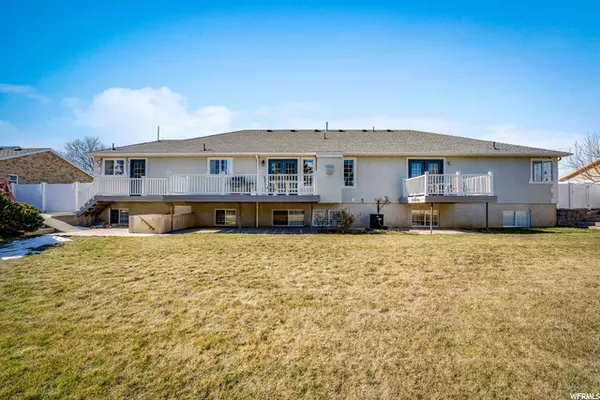$922,200
$895,000
3.0%For more information regarding the value of a property, please contact us for a free consultation.
6 Beds
5 Baths
4,848 SqFt
SOLD DATE : 02/25/2022
Key Details
Sold Price $922,200
Property Type Single Family Home
Sub Type Single Family Residence
Listing Status Sold
Purchase Type For Sale
Square Footage 4,848 sqft
Price per Sqft $190
Subdivision Francis
MLS Listing ID 1789825
Sold Date 02/25/22
Style Rambler/Ranch
Bedrooms 6
Full Baths 3
Half Baths 2
Construction Status Blt./Standing
HOA Y/N No
Abv Grd Liv Area 2,448
Year Built 1995
Annual Tax Amount $3,711
Lot Size 0.660 Acres
Acres 0.66
Lot Dimensions 0.0x0.0x0.0
Property Description
Welcome to your Mapleton Paradise! Enjoy mountain views from the amazing giant deck. Enjoy summer nights around the fire pit. The shed contains a great built in workshop and full electrical. Park your RV on the gravel pad behind the fence and enjoy gardening in the giant garden complete with 15 fruit trees, grapevines, raspberry bushes and so much more. Come inside and enjoy the open concept, vaulted ceiling great room complete with cozy gas fireplace. The LVP waterproof flooring is brand new! You will love the large pantry and check out the epoxied garage with great built in work bench. The master suite features a newly remodeled bathroom with a dream walking closet and massive steam shower with double shower heads that needs to be seen! Downstairs you will find the full basement apartment, full kitchen, great laundry room, multiple giant bedrooms and extra rooms that can be used as storage, workout room, office space or anything you like! Never run out of water with double hot water heaters and a 95% efficient furnace.
Location
State UT
County Utah
Area Sp Fork; Mapleton; Benjamin
Zoning Single-Family
Rooms
Basement Daylight, Walk-Out Access
Primary Bedroom Level Floor: 1st
Master Bedroom Floor: 1st
Main Level Bedrooms 4
Interior
Interior Features Accessory Apt, Alarm: Fire, Basement Apartment, Bath: Master, Closet: Walk-In, Disposal, French Doors, Great Room, Kitchen: Second, Mother-in-Law Apt., Range: Gas, Range/Oven: Built-In, Vaulted Ceilings, Silestone Countertops
Heating Forced Air, Gas: Central
Cooling Central Air
Flooring See Remarks, Carpet, Laminate, Tile
Fireplaces Number 2
Equipment Storage Shed(s), Window Coverings, Workbench
Fireplace true
Window Features Blinds,Drapes,Part
Appliance Dryer, Gas Grill/BBQ, Microwave, Washer, Water Softener Owned
Laundry Electric Dryer Hookup, Gas Dryer Hookup
Exterior
Exterior Feature Basement Entrance, Double Pane Windows, Entry (Foyer), Horse Property, Out Buildings, Lighting, Walkout, Patio: Open
Garage Spaces 2.0
Utilities Available Natural Gas Connected, Electricity Connected, Sewer Available, Sewer: Septic Tank, Water Connected
View Y/N Yes
View Mountain(s)
Roof Type Asphalt
Present Use Single Family
Topography Curb & Gutter, Fenced: Part, Road: Paved, Secluded Yard, Sidewalks, Sprinkler: Auto-Full, Terrain, Flat, View: Mountain
Accessibility Accessible Hallway(s)
Porch Patio: Open
Total Parking Spaces 8
Private Pool false
Building
Lot Description Curb & Gutter, Fenced: Part, Road: Paved, Secluded, Sidewalks, Sprinkler: Auto-Full, View: Mountain
Story 2
Sewer Sewer: Available, Septic Tank
Water Culinary, Irrigation: Pressure
Structure Type Stucco
New Construction No
Construction Status Blt./Standing
Schools
Elementary Schools Mapleton
Middle Schools Mapleton Jr
High Schools Maple Mountain
School District Nebo
Others
Senior Community No
Tax ID 39-283-0001
Security Features Fire Alarm
Acceptable Financing Cash, Conventional, FHA, VA Loan
Horse Property Yes
Listing Terms Cash, Conventional, FHA, VA Loan
Financing Cash
Read Less Info
Want to know what your home might be worth? Contact us for a FREE valuation!

Our team is ready to help you sell your home for the highest possible price ASAP
Bought with Realtypath LLC (Home and Family)
"My job is to find and attract mastery-based agents to the office, protect the culture, and make sure everyone is happy! "






