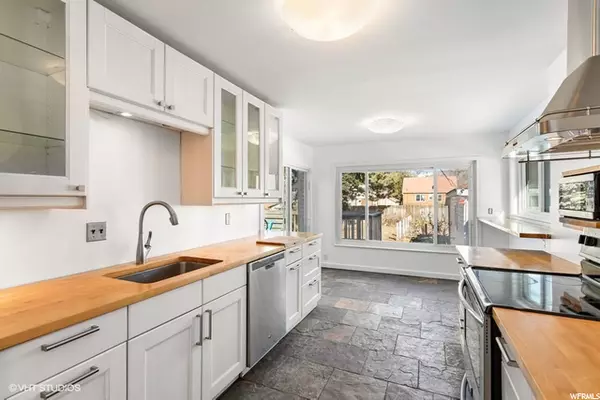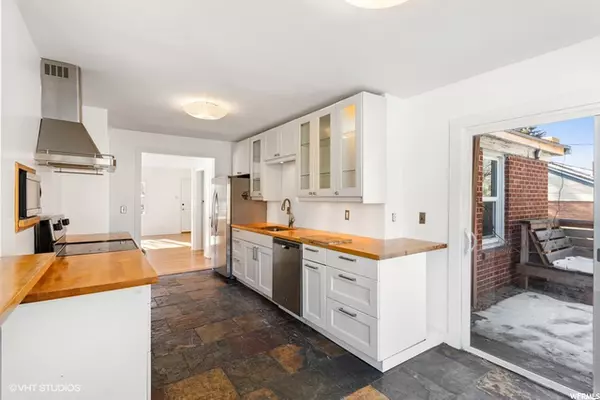$468,000
$409,900
14.2%For more information regarding the value of a property, please contact us for a free consultation.
4 Beds
2 Baths
2,072 SqFt
SOLD DATE : 02/18/2022
Key Details
Sold Price $468,000
Property Type Single Family Home
Sub Type Single Family Residence
Listing Status Sold
Purchase Type For Sale
Square Footage 2,072 sqft
Price per Sqft $225
Subdivision Nob Hill
MLS Listing ID 1790426
Sold Date 02/18/22
Style Bungalow/Cottage
Bedrooms 4
Full Baths 2
Construction Status Blt./Standing
HOA Y/N No
Abv Grd Liv Area 1,036
Year Built 1945
Annual Tax Amount $2,441
Lot Size 6,534 Sqft
Acres 0.15
Lot Dimensions 0.0x0.0x0.0
Property Description
*MULTIPLE OFFERS RECEIVED HIGHEST AND BEST DUE BY 4:00 PM 2/9* Quintessential Ogden Bungalow on the beautiful East Bench! This home is charming, welcoming and cozy. You are sure to love the way the sun shines in through the large picture window in the living room, the semi formal dining area provides a nice space to gather. The kitchen is the true heart of this home, featuring slate floors, butcher block countertops, a long kitchen counter with view of the mountains and, my favorite feature, the sliding doors that lead to a great deck just off the kitchen. The yard has been xeriscaped with indigenous plants, there is a large garden area for you to grow all your own veggies! Come see this wonderful house, and make it your next home.
Location
State UT
County Weber
Area Ogdn; W Hvn; Ter; Rvrdl
Zoning Single-Family
Rooms
Basement Full
Main Level Bedrooms 2
Interior
Interior Features Range/Oven: Free Stdng.
Heating Forced Air, Gas: Central
Cooling Central Air
Flooring Carpet, Hardwood, Tile
Fireplaces Number 1
Equipment Wood Stove
Fireplace true
Window Features None
Appliance Dryer, Microwave, Range Hood, Refrigerator, Washer
Laundry Gas Dryer Hookup
Exterior
Exterior Feature Deck; Covered, Porch: Open, Sliding Glass Doors
Garage Spaces 1.0
Utilities Available Sewer Connected, Sewer: Public
View Y/N Yes
View Mountain(s)
Roof Type Asphalt
Present Use Single Family
Topography Curb & Gutter, Fenced: Part, Sidewalks, Terrain, Flat, View: Mountain
Porch Porch: Open
Total Parking Spaces 1
Private Pool false
Building
Lot Description Curb & Gutter, Fenced: Part, Sidewalks, View: Mountain
Story 2
Sewer Sewer: Connected, Sewer: Public
Water Culinary, Secondary
Structure Type Brick
New Construction No
Construction Status Blt./Standing
Schools
Elementary Schools Polk
Middle Schools Mount Ogden
High Schools Ogden
School District Ogden
Others
Senior Community No
Tax ID 13-096-0024
Acceptable Financing Conventional, FHA, Lease Option, Owner 2nd, VA Loan
Horse Property No
Listing Terms Conventional, FHA, Lease Option, Owner 2nd, VA Loan
Financing Cash
Read Less Info
Want to know what your home might be worth? Contact us for a FREE valuation!

Our team is ready to help you sell your home for the highest possible price ASAP
Bought with Coldwell Banker Realty (Salt Lake-Sugar House)
"My job is to find and attract mastery-based agents to the office, protect the culture, and make sure everyone is happy! "






