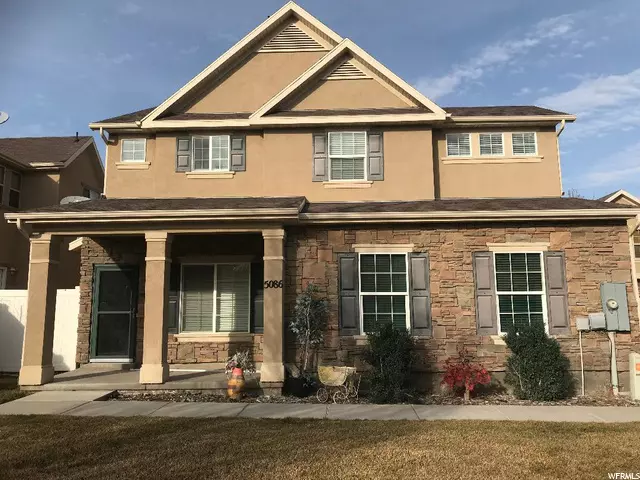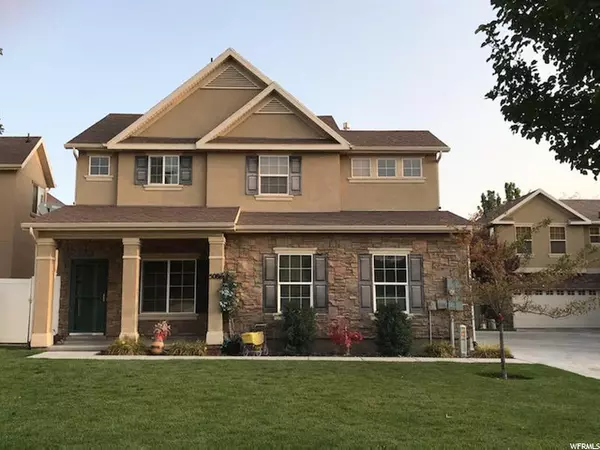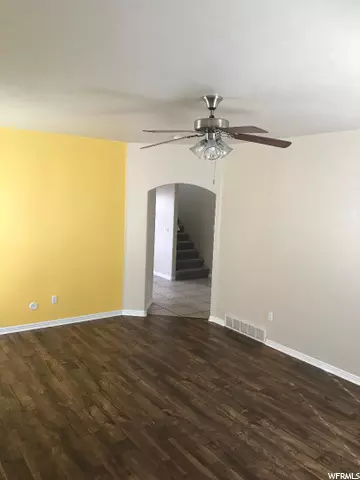$447,000
$449,900
0.6%For more information regarding the value of a property, please contact us for a free consultation.
3 Beds
3 Baths
1,560 SqFt
SOLD DATE : 02/14/2022
Key Details
Sold Price $447,000
Property Type Single Family Home
Sub Type Single Family Residence
Listing Status Sold
Purchase Type For Sale
Square Footage 1,560 sqft
Price per Sqft $286
Subdivision Monarch Meadows
MLS Listing ID 1787408
Sold Date 02/14/22
Style Stories: 2
Bedrooms 3
Full Baths 2
Half Baths 1
Construction Status Blt./Standing
HOA Fees $125/mo
HOA Y/N Yes
Abv Grd Liv Area 1,560
Year Built 2006
Annual Tax Amount $2,128
Lot Size 3,484 Sqft
Acres 0.08
Lot Dimensions 0.0x0.0x0.0
Property Description
Darling two story home in Riverton, and well maintenance ready to move with great space kitchen, have large front yard; this property have around shopping, restaurant, private and public school also this property is close to Herriman Recreation Center and well as easy access to Mountain View "corridor" and Banterer highway, close to Medical Center. You will love this house. The information about the square footage is deemed reliable but it's no guaranteed and should be independently verified and figured as a courtesy estimate only and were obtained from the county record. Buyer is advised to obtain an independent measurement. FOR MORE INFORMATION ABOUT HOA TRANFER PLEASE CALL THIS PHONE 801-278-5060
Location
State UT
County Salt Lake
Area Wj; Sj; Rvrton; Herriman; Bingh
Zoning Single-Family
Direction Its very easily when use the electronic Map. THE BEST WAY WHEN TO GET DRIVING ON THE MOUNTAIN VIEW CORRIDOR.
Rooms
Basement None
Primary Bedroom Level Floor: 1st, Floor: 2nd
Master Bedroom Floor: 1st, Floor: 2nd
Interior
Interior Features Alarm: Fire, Disposal, Range: Gas
Heating Gas: Central
Cooling Central Air
Flooring Carpet, Tile
Fireplaces Number 1
Fireplace true
Window Features Blinds,Full
Appliance Ceiling Fan, Microwave, Refrigerator
Laundry Electric Dryer Hookup
Exterior
Exterior Feature Porch: Screened
Garage Spaces 2.0
Utilities Available Natural Gas Connected, Electricity Connected, Sewer Connected, Water Connected
Amenities Available Pets Permitted, Snow Removal, Water
View Y/N No
Roof Type Asphalt
Present Use Single Family
Topography Fenced: Part, Sprinkler: Auto-Full
Porch Screened
Total Parking Spaces 4
Private Pool false
Building
Lot Description Fenced: Part, Sprinkler: Auto-Full
Story 2
Sewer Sewer: Connected
Water Culinary
Structure Type Brick,Stone,Stucco
New Construction No
Construction Status Blt./Standing
Schools
Elementary Schools Foothills
High Schools Riverton
School District Jordan
Others
HOA Name calling office HOA .
HOA Fee Include Water
Senior Community No
Tax ID 32-01-206-004
Security Features Fire Alarm
Acceptable Financing Cash, Conventional, FHA, VA Loan
Horse Property No
Listing Terms Cash, Conventional, FHA, VA Loan
Financing Conventional
Read Less Info
Want to know what your home might be worth? Contact us for a FREE valuation!

Our team is ready to help you sell your home for the highest possible price ASAP
Bought with Utah Key Real Estate, LLC
"My job is to find and attract mastery-based agents to the office, protect the culture, and make sure everyone is happy! "






