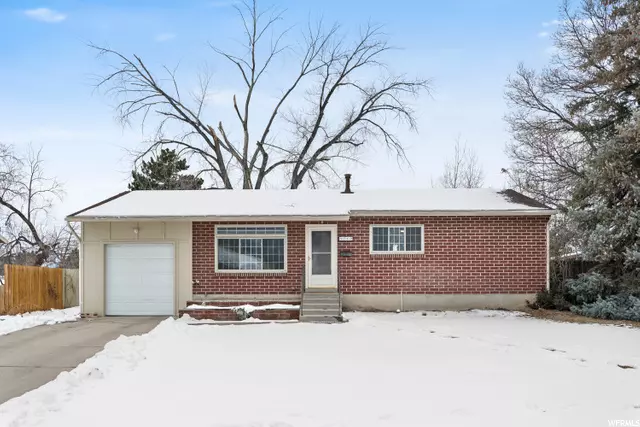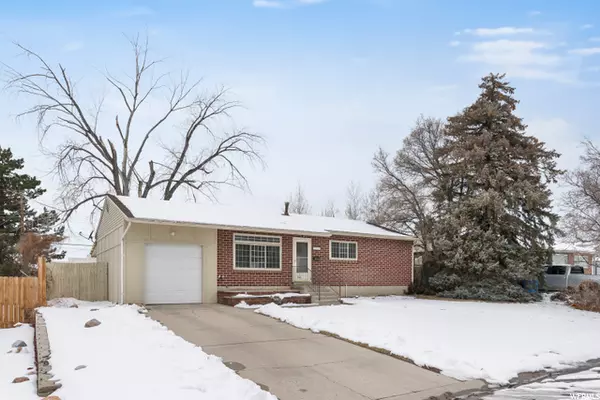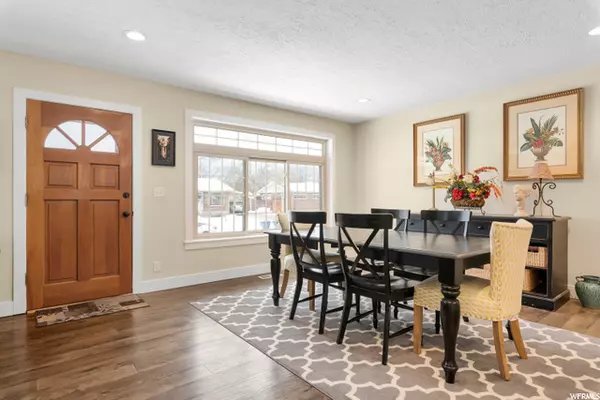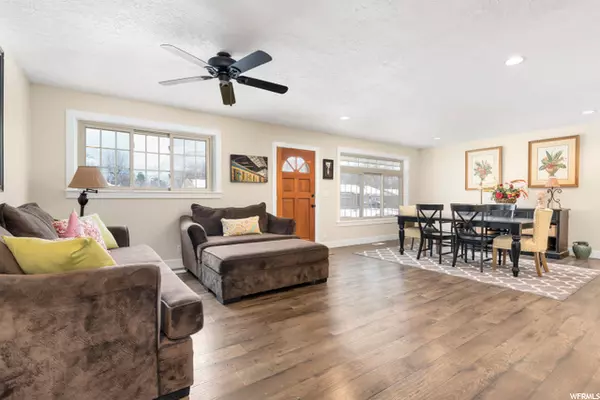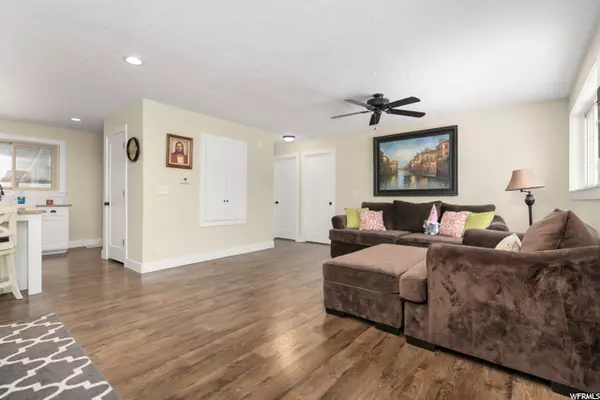$525,000
For more information regarding the value of a property, please contact us for a free consultation.
5 Beds
2 Baths
2,028 SqFt
SOLD DATE : 02/15/2022
Key Details
Property Type Single Family Home
Sub Type Single Family Residence
Listing Status Sold
Purchase Type For Sale
Square Footage 2,028 sqft
Price per Sqft $261
Subdivision White City
MLS Listing ID 1785760
Sold Date 02/15/22
Style Rambler/Ranch
Bedrooms 5
Full Baths 2
Construction Status Blt./Standing
HOA Y/N No
Abv Grd Liv Area 1,014
Year Built 1958
Annual Tax Amount $3,158
Lot Size 8,276 Sqft
Acres 0.19
Lot Dimensions 0.0x0.0x0.0
Property Description
Absolutely BEAUTIFUL home in the heart of Sandy with main level living at its finest! New roof as of 2020 and all the cosmetic updates as of 2016. Open floor plan, natural lighting throughout, and newer paint, flooring, lighting, windows, countertops, and appliances. Fully finished basement with a large family room and plenty of living space for everyone. 1 car garage (a rare find for the area!) and a covered patio, perfect for entertaining. Located in a quiet neighborhood on a dead end street just minutes away from everything. Incredible mountain views! Your buyers won't want to miss out on this one!
Location
State UT
County Salt Lake
Area Sandy; Draper; Granite; Wht Cty
Zoning Single-Family
Rooms
Basement Full
Primary Bedroom Level Floor: 1st
Master Bedroom Floor: 1st
Main Level Bedrooms 2
Interior
Interior Features Disposal, Great Room, Kitchen: Updated, Range/Oven: Free Stdng., Granite Countertops
Heating Forced Air
Cooling Central Air
Flooring Carpet, Laminate, Tile
Equipment Hot Tub, Storage Shed(s)
Fireplace false
Appliance Ceiling Fan, Microwave
Laundry Electric Dryer Hookup
Exterior
Exterior Feature Double Pane Windows, Lighting, Patio: Covered, Storm Doors
Garage Spaces 1.0
Pool Above Ground, Fiberglass, With Spa
Utilities Available Natural Gas Connected, Electricity Connected, Sewer Connected, Water Connected
View Y/N Yes
View Mountain(s)
Roof Type Asphalt
Present Use Single Family
Topography Curb & Gutter, Fenced: Full, Road: Paved, Sidewalks, Sprinkler: Auto-Full, Terrain, Flat, View: Mountain
Accessibility Single Level Living
Porch Covered
Total Parking Spaces 1
Private Pool true
Building
Lot Description Curb & Gutter, Fenced: Full, Road: Paved, Sidewalks, Sprinkler: Auto-Full, View: Mountain
Faces East
Story 2
Sewer Sewer: Connected
Water Culinary
Structure Type Aluminum,Brick,Cement Siding
New Construction No
Construction Status Blt./Standing
Schools
Elementary Schools Bell View
Middle Schools Eastmont
High Schools Jordan
School District Canyons
Others
Senior Community No
Tax ID 28-08-176-010
Acceptable Financing Cash, Conventional, FHA, VA Loan
Horse Property No
Listing Terms Cash, Conventional, FHA, VA Loan
Financing Conventional
Read Less Info
Want to know what your home might be worth? Contact us for a FREE valuation!

Our team is ready to help you sell your home for the highest possible price ASAP
Bought with LightHouse Real Estate Services
"My job is to find and attract mastery-based agents to the office, protect the culture, and make sure everyone is happy! "

