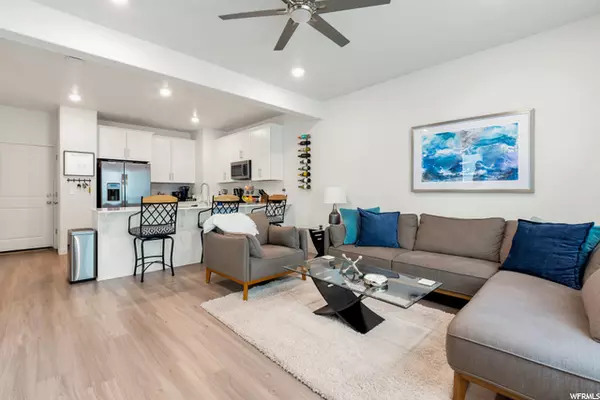$444,900
$444,900
For more information regarding the value of a property, please contact us for a free consultation.
3 Beds
3 Baths
2,105 SqFt
SOLD DATE : 11/05/2021
Key Details
Sold Price $444,900
Property Type Townhouse
Sub Type Townhouse
Listing Status Sold
Purchase Type For Sale
Square Footage 2,105 sqft
Price per Sqft $211
Subdivision Cobalt Village
MLS Listing ID 1770472
Sold Date 11/05/21
Style Townhouse; Row-end
Bedrooms 3
Full Baths 3
Construction Status Blt./Standing
HOA Fees $135/mo
HOA Y/N Yes
Abv Grd Liv Area 1,583
Year Built 2020
Annual Tax Amount $1,900
Lot Size 871 Sqft
Acres 0.02
Lot Dimensions 0.0x0.0x0.0
Property Description
Why wait to build? This gorgeous townhome end-unit was originally built by Lennar homes just over a year ago. Fantastic location close to parks and easy access to I-15. FINISHED BASEMENT! 3 bedrooms and 3 bathrooms. The main floor is a great spot to relax and entertain. White cabinets, quartz countertops, stainless steel appliances, and beautiful vinyl flooring. Three bedrooms upstairs, including the master, with an attached master bathroom and a huge walk-in closet. Laundry is conveniently located on the same floor as the bedrooms. What you will love is the finished basement with a full bathroom and family room to live, work, and play. The garage has a workbench and cabinets that are included. In addition, the refrigerator, washer, dryer, and ring doorbell are included too! One amenity you will not want to miss is the community pool! There is a great playground as well for the kids. OPEN HOUSE, Saturday, October 2nd between 12 p.m. to 4 p.m. Buyer's and/or Buyer's agent to verify square footages.
Location
State UT
County Salt Lake
Area Wj; Sj; Rvrton; Herriman; Bingh
Zoning Multi-Family
Rooms
Basement Full
Primary Bedroom Level Floor: 2nd
Master Bedroom Floor: 2nd
Interior
Interior Features Alarm: Security, Closet: Walk-In, Disposal, Range: Gas, Silestone Countertops
Heating Gas: Central
Cooling Central Air
Flooring Carpet, Vinyl
Equipment Alarm System, Workbench
Fireplace false
Window Features Shades
Appliance Ceiling Fan, Dryer, Microwave, Refrigerator, Washer
Laundry Electric Dryer Hookup
Exterior
Garage Spaces 2.0
Pool Gunite, Fenced, In Ground
Utilities Available Natural Gas Connected, Electricity Connected, Sewer Connected, Water Connected
Amenities Available Biking Trails, Pets Permitted, Playground, Pool, Snow Removal
View Y/N Yes
View Mountain(s)
Roof Type Asphalt
Present Use Residential
Topography Corner Lot, View: Mountain
Total Parking Spaces 2
Private Pool true
Building
Lot Description Corner Lot, View: Mountain
Faces South
Story 3
Sewer Sewer: Connected
Water Culinary
Structure Type Stone
New Construction No
Construction Status Blt./Standing
Schools
Elementary Schools Mountain Point
Middle Schools Hidden Valley
High Schools Riverton
School District Jordan
Others
HOA Name HOA Solutions
Senior Community No
Tax ID 33-14-327-121
Security Features Security System
Acceptable Financing Cash, Conventional, FHA, VA Loan
Horse Property No
Listing Terms Cash, Conventional, FHA, VA Loan
Financing Conventional
Read Less Info
Want to know what your home might be worth? Contact us for a FREE valuation!

Our team is ready to help you sell your home for the highest possible price ASAP
Bought with Century 21 Wasatch Life Realty
"My job is to find and attract mastery-based agents to the office, protect the culture, and make sure everyone is happy! "






