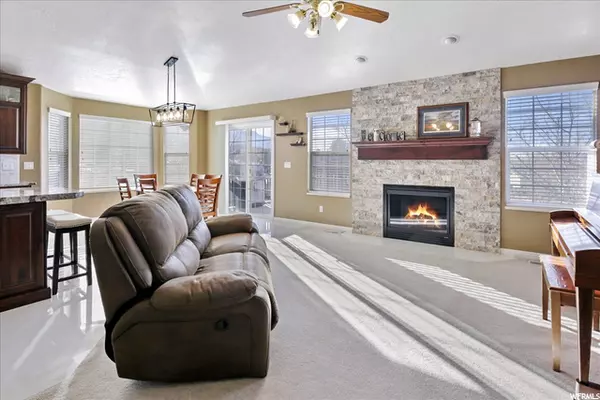$600,000
$579,900
3.5%For more information regarding the value of a property, please contact us for a free consultation.
6 Beds
3 Baths
2,748 SqFt
SOLD DATE : 02/10/2022
Key Details
Sold Price $600,000
Property Type Single Family Home
Sub Type Single Family Residence
Listing Status Sold
Purchase Type For Sale
Square Footage 2,748 sqft
Price per Sqft $218
Subdivision Woodland Heights Sub
MLS Listing ID 1786501
Sold Date 02/10/22
Style Rambler/Ranch
Bedrooms 6
Full Baths 3
Construction Status Blt./Standing
HOA Y/N No
Abv Grd Liv Area 1,390
Year Built 2002
Annual Tax Amount $2,586
Lot Size 10,018 Sqft
Acres 0.23
Lot Dimensions 57.5x132.0x38.0
Property Description
OPEN HOUSE SATURDAY JANUARY 15TH 12:00 3:00 P.M. Come home to the house you have been waiting for. Your family will fall in love with this beautiful six bedroom/three bath rambler with incredible views of the majestic mountains, which are only minutes away. The open concept upper level was recently renovated with elegant rustic cherry cabinetry, granite counter tops, and polished 24" porcelain tile in the kitchen. The floor to ceiling rock fireplace has a gas log and a custom mantle in the vaulted family room. The dining area is surrounded by large windows with lots of natural light and a walk out deck, which overlooks the amazing fully landscaped backyard with auto sprinkling system. There are three bedrooms on the main floor with two full baths, which have also been updated with custom rustic cherry cabinetry and beautiful tile floors. Laundry rooms on both levels are a real bonus! Your family will also enjoy spreading out in the spacious downstairs family/theater room with 7.1 wired surround sound in the walls and ceiling. There are three additional bedrooms in the basement with a full bathroom, which has also been updated with beautiful walnut cabinetry and a tile floor. From the walk-out basement French doors, you will be able to enjoy the covered patio. The concrete slab for the patio and for the hot tub is stamped and stained. The backyard is a perfect oasis with mature fruit trees, raised garden boxes, rubberized playground floor, and a double wide RV pad with water and power. Rear access to the locked backyard gate is available from the street behind. There is also an additional parking space next to the house that has a cement pad. There is parking for at least five vehicles. Hiking trails are just down the street, and you are only minutes away from lakes, ski resorts, biking trails, camping, and so much more. This home boasts of ample storage found in the basement, and above the garage in a fully sheeted and insulated 10'x20' attic space, which also has power. A drop-down ladder makes it convenient to access. The two-car garage has additional storage space in walled cabinetry, with a handy workbench. This is a MUST SEE! There really are too many incredible features to list in this meticulous, MOVE-IN-READY home where quality and functionality has been a top priority with pride of ownership in mind. Updated furnace/air conditioning unit and water heater. New Trex decking. Wired for alarm system. House is ready for future with extra Coax and CAT 5 cabling throughout. Hot tub and playground equipment are not included. All offers will be reviewed on Monday January 17th at 5:00 p.m. Sellers will be making a decision on the 17th but please make seller's response time 1-18-2022 5:00 p.m. Sellers are moving into a new home and will need a eight-week leaseback.
Location
State UT
County Weber
Area Ogdn; Farrw; Hrsvl; Pln Cty.
Zoning Single-Family
Rooms
Basement Daylight, Entrance, Full, Walk-Out Access
Primary Bedroom Level Floor: 1st
Master Bedroom Floor: 1st
Main Level Bedrooms 3
Interior
Interior Features Alarm: Security, Bath: Master, Bath: Sep. Tub/Shower, Closet: Walk-In, Disposal, French Doors, Gas Log, Jetted Tub, Kitchen: Updated, Range/Oven: Free Stdng., Vaulted Ceilings, Granite Countertops, Theater Room
Cooling Central Air, Heat Pump, Seer 16 or higher
Flooring Carpet, Tile
Fireplaces Number 1
Fireplaces Type Insert
Equipment Alarm System, Fireplace Insert, TV Antenna
Fireplace true
Window Features Blinds,Drapes
Appliance Ceiling Fan, Microwave, Refrigerator
Laundry Electric Dryer Hookup
Exterior
Exterior Feature Bay Box Windows, Double Pane Windows, Lighting, Patio: Covered, Porch: Open, Secured Parking, Sliding Glass Doors, Storm Doors, Walkout
Garage Spaces 2.0
Utilities Available Natural Gas Connected, Electricity Connected, Sewer Connected, Sewer: Public, Water Connected
View Y/N Yes
View Mountain(s), Valley
Roof Type Asphalt
Present Use Single Family
Topography Curb & Gutter, Fenced: Full, Sidewalks, Sprinkler: Auto-Full, Terrain: Grad Slope, View: Mountain, View: Valley
Accessibility Accessible Doors, Accessible Hallway(s)
Porch Covered, Porch: Open
Total Parking Spaces 7
Private Pool false
Building
Lot Description Curb & Gutter, Fenced: Full, Sidewalks, Sprinkler: Auto-Full, Terrain: Grad Slope, View: Mountain, View: Valley
Faces North
Story 2
Sewer Sewer: Connected, Sewer: Public
Water Culinary
Structure Type Aluminum,Asphalt,Brick,Stucco
New Construction No
Construction Status Blt./Standing
Schools
Elementary Schools Lincoln
Middle Schools Highland
High Schools Ben Lomond
School District Ogden
Others
Senior Community No
Tax ID 11-241-0004
Security Features Security System
Acceptable Financing Cash, Conventional, FHA
Horse Property No
Listing Terms Cash, Conventional, FHA
Financing Conventional
Read Less Info
Want to know what your home might be worth? Contact us for a FREE valuation!

Our team is ready to help you sell your home for the highest possible price ASAP
Bought with Golden Spike Realty
"My job is to find and attract mastery-based agents to the office, protect the culture, and make sure everyone is happy! "






