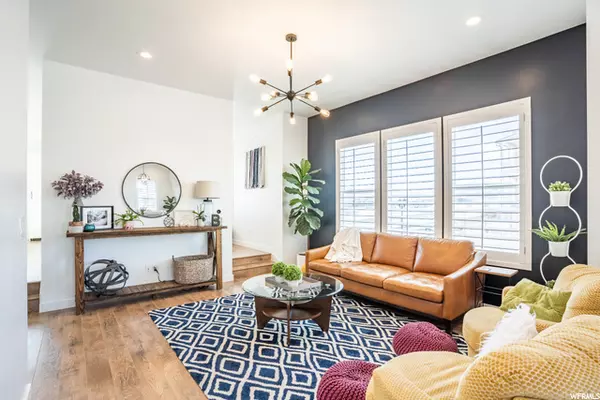$525,000
$485,000
8.2%For more information regarding the value of a property, please contact us for a free consultation.
4 Beds
4 Baths
2,368 SqFt
SOLD DATE : 02/07/2022
Key Details
Sold Price $525,000
Property Type Townhouse
Sub Type Townhouse
Listing Status Sold
Purchase Type For Sale
Square Footage 2,368 sqft
Price per Sqft $221
Subdivision Daybreak Village 5
MLS Listing ID 1785904
Sold Date 02/07/22
Style Townhouse; Row-end
Bedrooms 4
Full Baths 3
Half Baths 1
Construction Status Blt./Standing
HOA Fees $276/mo
HOA Y/N Yes
Abv Grd Liv Area 2,368
Year Built 2019
Annual Tax Amount $2,141
Lot Size 2,178 Sqft
Acres 0.05
Lot Dimensions 0.0x0.0x0.0
Property Description
*** MULTIPLE OFFERS RECEIVED. Deadline to Submit offers is Monday, January 10th @ 7:00 PM. DAYBREAK and it's amenities right out the front door! Unbeatable location; just a short walk from Brigham Regional Park, minutes to Costco, and great access to both Mountain View Corridor and Bangerter Highway. Bright and airy END unit w/ 10' plus ceilings on the main floor and in the master, and wood shutters throughout the entire house. Efficiently used 2400 square feet w/ upgraded QUARTZ, countertops, SOFT CLOSE cabinets & Laminate flooring throughout the main. The master features a patio, 10' ceilings, double vanity, and an oversized walk in closet. Each bathroom is equipped with Quartz countertops and tiled flooring. Square footage per county records. Buyer/agent to verify all. Listing agent related to seller.
Location
State UT
County Salt Lake
Area Wj; Sj; Rvrton; Herriman; Bingh
Zoning Multi-Family
Rooms
Basement None
Primary Bedroom Level Floor: 3rd
Master Bedroom Floor: 3rd
Main Level Bedrooms 1
Interior
Interior Features Bath: Master, Closet: Walk-In, Great Room, Kitchen: Updated, Range/Oven: Free Stdng., Granite Countertops
Heating Gas: Central
Cooling Central Air
Flooring Carpet, Laminate
Fireplace false
Window Features Plantation Shutters
Laundry Electric Dryer Hookup
Exterior
Exterior Feature Balcony, Entry (Foyer), Patio: Open
Garage Spaces 2.0
Community Features Clubhouse
Utilities Available Natural Gas Connected, Electricity Connected, Sewer Connected, Water Connected
Amenities Available Other, Clubhouse, Fitness Center, Insurance, Maintenance, Picnic Area, Playground, Pool
View Y/N No
Roof Type Asphalt
Present Use Residential
Topography Sprinkler: Auto-Full
Porch Patio: Open
Total Parking Spaces 2
Private Pool false
Building
Lot Description Sprinkler: Auto-Full
Story 3
Sewer Sewer: Connected
Water Culinary
Structure Type Stucco
New Construction No
Construction Status Blt./Standing
Schools
Elementary Schools Eastlake
Middle Schools Elk Ridge
High Schools Herriman
School District Jordan
Others
HOA Fee Include Insurance,Maintenance Grounds
Senior Community No
Tax ID 26-13-199-001
Acceptable Financing Cash, Conventional, FHA, VA Loan
Horse Property No
Listing Terms Cash, Conventional, FHA, VA Loan
Financing Conventional
Read Less Info
Want to know what your home might be worth? Contact us for a FREE valuation!

Our team is ready to help you sell your home for the highest possible price ASAP
Bought with EXP Realty, LLC
"My job is to find and attract mastery-based agents to the office, protect the culture, and make sure everyone is happy! "






