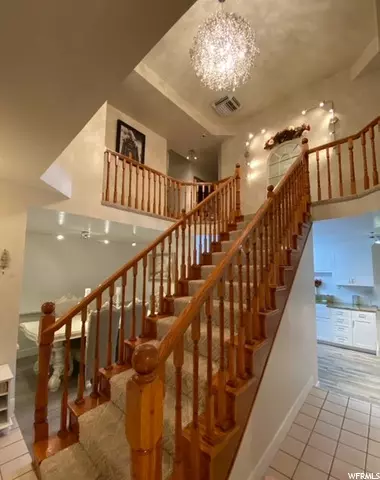$650,000
For more information regarding the value of a property, please contact us for a free consultation.
6 Beds
4 Baths
3,325 SqFt
SOLD DATE : 02/07/2022
Key Details
Property Type Single Family Home
Sub Type Single Family Residence
Listing Status Sold
Purchase Type For Sale
Square Footage 3,325 sqft
Price per Sqft $192
Subdivision Pebblewood
MLS Listing ID 1779700
Sold Date 02/07/22
Style Stories: 2
Bedrooms 6
Full Baths 3
Half Baths 1
Construction Status Blt./Standing
HOA Y/N No
Abv Grd Liv Area 3,325
Year Built 1988
Annual Tax Amount $2,255
Lot Size 0.430 Acres
Acres 0.43
Lot Dimensions 0.0x0.0x0.0
Property Description
REDUCED! Are you tired of cookie cutter homes which are square-shaped and all have the same layout? Are you someone who likes to think outside of the box? Look no further! Charming, Tudor style home with a European flare! Custom, unique layout which makes the home feel big enough to get lost in! The home faces dozens of mature trees and is perfectly angled on the lot to create a cozy and secluded feel. Boasting 6 bedrooms, 4 bathrooms, two full kitchens, 3325 square feet and a 6 car garage on a 0.43 acre lot in the coveted Highland area! Located near the Murdock Canal Trails, as well as the Highland Glen Park and Pond. You will not find another home at this price with these amenities in Highland! All new Cortec flooring is currently being installed in a portion of the upstairs, (1600 square feet of new flooring in total). Home has a brand new fully enclosed white vinyl fence, new sod and new sprinkler system in the front yard added in 2021. Back yard has a bonus kids swing-set and sand box as well as a giant Tuff Shed. One of the garages even has its own mechanic pit which can double as an amazing cold food storage area! The house is built on solid rock/ boulders which makes the foundation incredibly strong. Kitchen in main portion of the home was fully remodeled in 2021 with white shaker cabinets, a farm sink, chandelier, granite countertops, and high-end GE Cafe appliances! Main level of home has new luxury vinyl plank flooring installed in 2020! Giant master suite! New AC unit for the apartment was recently installed. Apartment has its own separate furnace for heat. Main portion of the home has hydronic heat which provides warm floors! The owner has also recently installed a new Daikin unit which does cooling and heating. The home is designed so that there is a side-by-side accessory apartment with a full kitchen, 2 bedrooms, a hidden kids play attic and its own garage with a separate entry. There is a door from the main part of the home with a hidden staircase that goes up to the apartment pantry. If you have a large family, and prefer to open up the entire home for your family to use rather than have two separate living spaces, you can easily lift the floor in the apartment pantry and expose the hidden staircase so that the home all flows together as one. Make an offer today and this beautiful, one-of-a-kind, home can be yours!
Location
State UT
County Utah
Area Am Fork; Hlnd; Lehi; Saratog.
Zoning Single-Family
Rooms
Basement None
Primary Bedroom Level Floor: 2nd
Master Bedroom Floor: 2nd
Interior
Interior Features Accessory Apt, Bath: Master, Bath: Sep. Tub/Shower, Closet: Walk-In, Disposal, Gas Log, Jetted Tub, Oven: Double, Oven: Gas, Range/Oven: Free Stdng., Vaulted Ceilings, Granite Countertops
Heating Forced Air, Gas: Central, Hydronic
Cooling Central Air, Evaporative Cooling
Flooring Carpet, Laminate, Tile
Fireplaces Number 1
Equipment Gazebo, Storage Shed(s), Swing Set, Window Coverings
Fireplace true
Window Features Blinds,Part
Appliance Ceiling Fan, Portable Dishwasher, Microwave
Laundry Electric Dryer Hookup
Exterior
Exterior Feature Lighting, Triple Pane Windows
Garage Spaces 6.0
Utilities Available Natural Gas Connected, Electricity Connected, Sewer Connected, Sewer: Public, Water Connected
View Y/N Yes
View Mountain(s)
Roof Type Asphalt
Present Use Single Family
Topography Corner Lot, Curb & Gutter, Fenced: Full, Road: Paved, Sidewalks, Sprinkler: Auto-Part, Terrain, Flat, View: Mountain
Total Parking Spaces 6
Private Pool false
Building
Lot Description Corner Lot, Curb & Gutter, Fenced: Full, Road: Paved, Sidewalks, Sprinkler: Auto-Part, View: Mountain
Faces South
Story 2
Sewer Sewer: Connected, Sewer: Public
Water Culinary, Irrigation, Secondary
Structure Type Brick,Stone,Stucco
New Construction No
Construction Status Blt./Standing
Schools
Elementary Schools Legacy
Middle Schools Mt Ridge
High Schools American Fork
School District Alpine
Others
Senior Community No
Tax ID 49-085-0043
Acceptable Financing Cash, Conventional, FHA, VA Loan
Horse Property No
Listing Terms Cash, Conventional, FHA, VA Loan
Financing Conventional
Read Less Info
Want to know what your home might be worth? Contact us for a FREE valuation!

Our team is ready to help you sell your home for the highest possible price ASAP
Bought with Selling Utah Real Estate
"My job is to find and attract mastery-based agents to the office, protect the culture, and make sure everyone is happy! "






