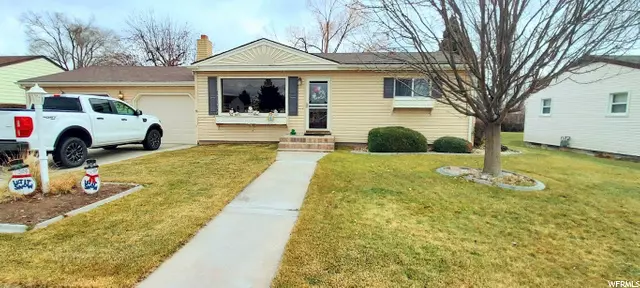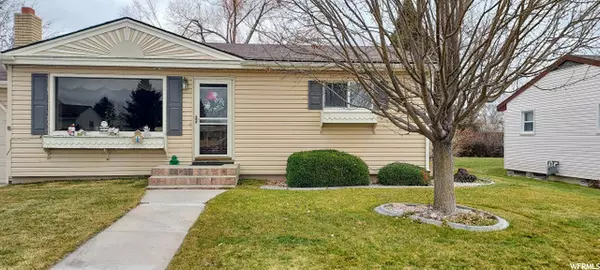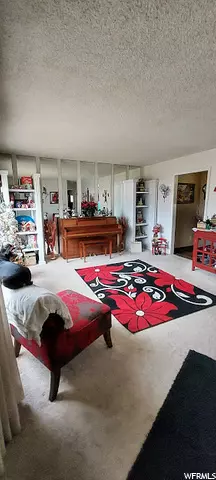$335,000
For more information regarding the value of a property, please contact us for a free consultation.
4 Beds
2 Baths
2,065 SqFt
SOLD DATE : 01/31/2022
Key Details
Property Type Single Family Home
Sub Type Single Family Residence
Listing Status Sold
Purchase Type For Sale
Square Footage 2,065 sqft
Price per Sqft $162
MLS Listing ID 1783188
Sold Date 01/31/22
Style Rambler/Ranch
Bedrooms 4
Full Baths 2
Construction Status Blt./Standing
HOA Y/N No
Abv Grd Liv Area 1,249
Year Built 1957
Annual Tax Amount $1,421
Lot Size 9,583 Sqft
Acres 0.22
Lot Dimensions 0.0x0.0x0.0
Property Description
Very nice, very clean, well maintained ranch style home right in the heart of Soda Springs. Located on a quiet, peaceful street, this beautiful home is a must see with an amazing fully fenced, land scaped back yard with a huge 15'x12', deck with wrap around seating. Perfect for those fun summer nights BBQing with friends and family. The home has an attached, insolated, 2 car garage with epoxy floor coving. Inside is a spacious 4 bedrooms and 2 bathrooms with 3 living spaces. There is fresh new waterproof flooring in the kitchen, both bathrooms, and downstairs bedrooms. New light fixtures, interior doors, and paint throughout, keeps the home up to date. Kitchen has a brand-new dishwasher and refrigerator. Home has a formal living room, kitchen/ living room open floor plan, main level laundry, great sized den downstairs with wood burning stove and lots of storage. The upstairs bathroom got a brand-new face lift with a fresh vanity update, beautiful tile shower and back splash, and new flooring. Downstairs bathroom has a big walk-in shower, new flooring, paint and b-board. Come see the coziest home on the market. You will not be disappointed. Square footage figures are provided as a courtesy estimate only. Buyer is advised to obtain an independent measurement.
Location
State ID
County Caribou
Area Storey
Zoning Single-Family
Rooms
Basement Full
Main Level Bedrooms 2
Interior
Interior Features Disposal, Gas Log, Range/Oven: Built-In
Heating Gas: Central, Gas: Stove, Wood
Cooling Central Air
Flooring See Remarks, Carpet, Laminate, Vinyl
Fireplaces Number 2
Fireplaces Type Insert
Equipment Fireplace Insert, Storage Shed(s), Window Coverings, Wood Stove, Workbench
Fireplace true
Window Features Drapes
Appliance Ceiling Fan, Range Hood, Refrigerator, Water Softener Owned
Laundry Gas Dryer Hookup
Exterior
Exterior Feature Basement Entrance, Bay Box Windows
Garage Spaces 2.0
Utilities Available Electricity Connected, Sewer Connected, Sewer: Public, Water Connected
View Y/N No
Roof Type Asphalt
Present Use Single Family
Topography Curb & Gutter, Fenced: Part, Road: Paved, Sidewalks, Sprinkler: Auto-Full
Accessibility Accessible Doors, Accessible Hallway(s)
Total Parking Spaces 6
Private Pool false
Building
Lot Description Curb & Gutter, Fenced: Part, Road: Paved, Sidewalks, Sprinkler: Auto-Full
Faces West
Story 2
Sewer Sewer: Connected, Sewer: Public
Water Culinary
New Construction No
Construction Status Blt./Standing
Schools
Elementary Schools Thirkill
Middle Schools Tigert
High Schools Soda Springs
School District Soda Springs Joint
Others
Senior Community No
Tax ID 015009002015
Acceptable Financing Cash, Conventional, FHA, VA Loan, USDA Rural Development
Horse Property No
Listing Terms Cash, Conventional, FHA, VA Loan, USDA Rural Development
Financing Conventional
Read Less Info
Want to know what your home might be worth? Contact us for a FREE valuation!

Our team is ready to help you sell your home for the highest possible price ASAP
Bought with Mountain Retreat Real Estate, LLC
"My job is to find and attract mastery-based agents to the office, protect the culture, and make sure everyone is happy! "






