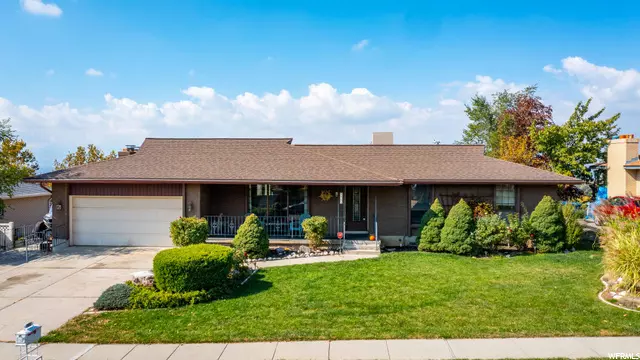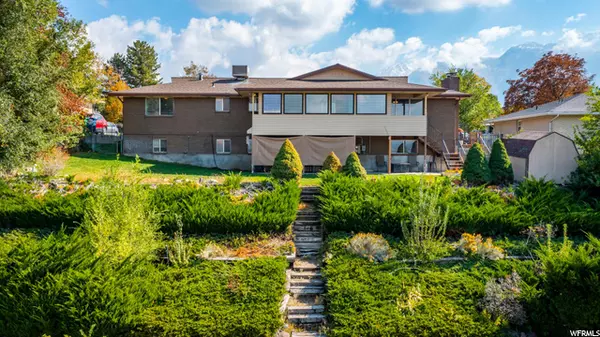$649,900
For more information regarding the value of a property, please contact us for a free consultation.
5 Beds
3 Baths
3,470 SqFt
SOLD DATE : 01/28/2022
Key Details
Property Type Single Family Home
Sub Type Single Family Residence
Listing Status Sold
Purchase Type For Sale
Square Footage 3,470 sqft
Price per Sqft $187
Subdivision White City
MLS Listing ID 1781861
Sold Date 01/28/22
Style Rambler/Ranch
Bedrooms 5
Full Baths 1
Three Quarter Bath 2
Construction Status Blt./Standing
HOA Y/N No
Abv Grd Liv Area 1,825
Year Built 1978
Annual Tax Amount $2,522
Lot Size 0.270 Acres
Acres 0.27
Lot Dimensions 0.0x0.0x0.0
Property Description
Million dollar views!!! Located on a quiet street this 5 bed 3 bath brick rambler sits high above 1300 E and gives you amazing views of the entire Salt Lake Valley and Wasatch mountain range while offering privacy at the same time. There is a 2 car garage, large storage shed, full fenced yard, and plenty of RV parking. Roof is about 8 years old, Furnace and water heater about 5. Inside on the main floor there is a large formal living room. Next is the kitchen, dining, and family room that flow together as well as the sun room that gives you beautiful valley views all year long. There is a master bed and bathroom, 2 more bedrooms and 1 guest bath as well. The basement features a wet bar, 2 family rooms, 2 bedrooms, 1 bathroom, and a laundry/kitchen area. There is a basement entrance as well so you could potentially rent out the basement and live upstairs. A short walk across the sky bridge to the Jr High, 1/2 a block to the Sandy library, and easy access to Big and Little cottonwood canyon the location can not be beat! This home will check all your boxes and is priced aggressively. Homes with similar features go for well over $700,000. Hurry you don't want to miss this one! Be sure to check out the 3D tour below! https://my.matterport.com/show/?m=yPwRkEW5iGF.
Location
State UT
County Salt Lake
Area Sandy; Alta; Snowbd; Granite
Zoning Single-Family
Rooms
Basement Full, Walk-Out Access
Primary Bedroom Level Floor: 1st
Master Bedroom Floor: 1st
Main Level Bedrooms 3
Interior
Interior Features Accessory Apt, Bar: Wet, Basement Apartment, Bath: Master, Disposal, Great Room, Kitchen: Second, Mother-in-Law Apt.
Heating Forced Air
Cooling Evaporative Cooling
Flooring Carpet, Linoleum
Fireplaces Number 1
Fireplace true
Window Features Blinds
Appliance Microwave
Laundry Electric Dryer Hookup
Exterior
Exterior Feature Basement Entrance, Deck; Covered, Double Pane Windows, Patio: Covered, Walkout
Garage Spaces 2.0
Utilities Available Natural Gas Connected, Electricity Connected, Sewer Connected, Sewer: Public, Water Connected
View Y/N Yes
View Mountain(s), Valley
Roof Type Asphalt
Present Use Single Family
Topography Curb & Gutter, Fenced: Full, Road: Paved, Secluded Yard, Sidewalks, Sprinkler: Auto-Full, Terrain: Grad Slope, View: Mountain, View: Valley
Porch Covered
Total Parking Spaces 2
Private Pool false
Building
Lot Description Curb & Gutter, Fenced: Full, Road: Paved, Secluded, Sidewalks, Sprinkler: Auto-Full, Terrain: Grad Slope, View: Mountain, View: Valley
Story 2
Sewer Sewer: Connected, Sewer: Public
Structure Type Brick
New Construction No
Construction Status Blt./Standing
Schools
Elementary Schools Willow Canyon
Middle Schools Eastmont
High Schools Jordan
School District Canyons
Others
Senior Community No
Tax ID 28-09-301-023
Acceptable Financing Cash, Conventional, FHA, VA Loan
Horse Property No
Listing Terms Cash, Conventional, FHA, VA Loan
Financing Conventional
Read Less Info
Want to know what your home might be worth? Contact us for a FREE valuation!

Our team is ready to help you sell your home for the highest possible price ASAP
Bought with RANLife Real Estate Inc
"My job is to find and attract mastery-based agents to the office, protect the culture, and make sure everyone is happy! "






