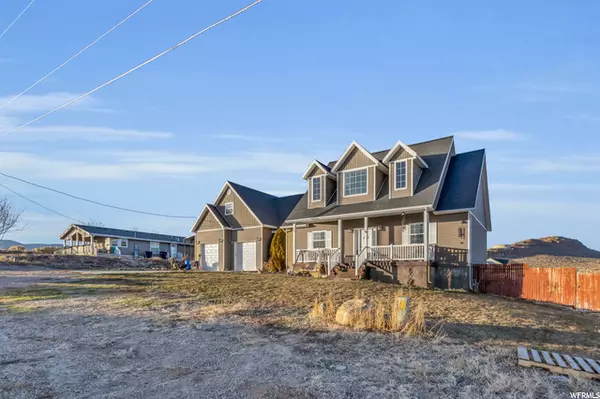$450,000
$475,000
5.3%For more information regarding the value of a property, please contact us for a free consultation.
4 Beds
3 Baths
3,929 SqFt
SOLD DATE : 01/21/2022
Key Details
Sold Price $450,000
Property Type Single Family Home
Sub Type Single Family Residence
Listing Status Sold
Purchase Type For Sale
Square Footage 3,929 sqft
Price per Sqft $114
MLS Listing ID 1782477
Sold Date 01/21/22
Style Stories: 2
Bedrooms 4
Full Baths 2
Three Quarter Bath 1
Construction Status Blt./Standing
HOA Y/N No
Abv Grd Liv Area 2,529
Year Built 2010
Annual Tax Amount $1,758
Lot Size 0.530 Acres
Acres 0.53
Lot Dimensions 107.8x214.5x107.8
Property Description
Custom Home in the Quaint Town of Moroni. Stunning Surroundings and Rural Living with the Comforts of a Gorgeous Custom Built home. Grand Entrance with Vaulted Ceilings in Family Room. Easy Flow into the Dine In Kitchen; Large Dinning Nook with Windows to take in the Town Views, Open to Kitchen complete with Solid Wood Custom Cabinets, Stainless Appliances including Gas Range. Closet Pantry and Breakfast Bar. Spacious Main Level Master Bedroom with Attached Master Bathroom with a Large Soaking Tub, Separate Step in Shower and Large Master Closets with Built in Shelving. Two Additional Main Level Bedrooms and Full Bath. Dedicated Office just off the Entry. Sprawling 2nd Level Loft Space with Bathroom. Can be a 4th Bedroom, Recreation Area or 2nd Family Room. Property Includes a Fully Fenced half an acre of Rural Uses. Animals permitted. Extra Large attached 2 Car Garage & RV Parking Space. Square footage figures are provided as a courtesy estimate only. Buyer is advised to obtain an independent measurement.
Location
State UT
County Sanpete
Area Fairview; Thistle; Mt Pleasant
Zoning Single-Family
Rooms
Basement Partial
Primary Bedroom Level Floor: 1st
Master Bedroom Floor: 1st
Main Level Bedrooms 3
Interior
Interior Features Bath: Master, Bath: Sep. Tub/Shower, Closet: Walk-In, Den/Office, Disposal, Floor Drains, Great Room, Oven: Gas, Range/Oven: Free Stdng., Vaulted Ceilings
Heating Forced Air, Gas: Central
Cooling Central Air
Flooring Carpet, Laminate
Fireplace false
Appliance Microwave, Refrigerator
Exterior
Exterior Feature Entry (Foyer), Porch: Open
Garage Spaces 2.0
Utilities Available Natural Gas Connected, Electricity Connected, Sewer Connected, Water Connected
View Y/N Yes
View Mountain(s)
Roof Type Asphalt
Present Use Single Family
Topography Fenced: Full, Road: Paved, Sprinkler: Auto-Part, View: Mountain
Accessibility Accessible Hallway(s)
Porch Porch: Open
Total Parking Spaces 2
Private Pool false
Building
Lot Description Fenced: Full, Road: Paved, Sprinkler: Auto-Part, View: Mountain
Faces South
Story 3
Sewer Sewer: Connected
Water Culinary, Irrigation, Irrigation: Pressure
Structure Type Aluminum
New Construction No
Construction Status Blt./Standing
Schools
Elementary Schools Moroni
Middle Schools North Sanpete
High Schools North Sanpete
School District North Sanpete
Others
Senior Community No
Tax ID 18971
Acceptable Financing Cash, Conventional, FHA, VA Loan
Horse Property No
Listing Terms Cash, Conventional, FHA, VA Loan
Financing Conventional
Read Less Info
Want to know what your home might be worth? Contact us for a FREE valuation!

Our team is ready to help you sell your home for the highest possible price ASAP
Bought with RANLife Real Estate Inc
"My job is to find and attract mastery-based agents to the office, protect the culture, and make sure everyone is happy! "






