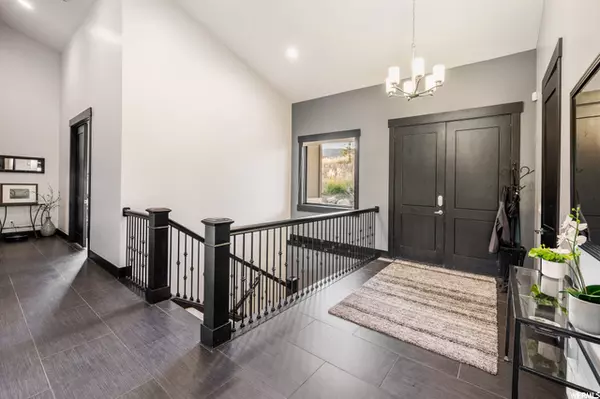$1,570,000
$1,675,000
6.3%For more information regarding the value of a property, please contact us for a free consultation.
5 Beds
6 Baths
5,912 SqFt
SOLD DATE : 01/20/2022
Key Details
Sold Price $1,570,000
Property Type Single Family Home
Sub Type Single Family Residence
Listing Status Sold
Purchase Type For Sale
Square Footage 5,912 sqft
Price per Sqft $265
Subdivision Emigration Oaks
MLS Listing ID 1772895
Sold Date 01/20/22
Style Rambler/Ranch
Bedrooms 5
Full Baths 4
Half Baths 2
Construction Status Blt./Standing
HOA Fees $143/ann
HOA Y/N Yes
Abv Grd Liv Area 2,886
Year Built 2009
Annual Tax Amount $9,806
Lot Size 1.120 Acres
Acres 1.12
Lot Dimensions 0.0x0.0x0.0
Property Description
This unbelievable property is nestled deep into Emigration Oaks, and it's located on a functional view lot that showcases nature's surroundings. Upon arrival, mountain views are prevalent throughout the interior and exterior of the home. The inside features a winged layout that is years ahead of its time, and a flow that feels luxury. Professional appliances, grande kitchen, tall ceilings, a primary suite and a large deck are just a few of the main floor upgrades. As you wander downstairs, you are greeted by a fantastic living space that is accompanied by many upgrades as well. A full kitchen, theater room and two separate en-suites. This home is ready for a family, an entertainer or simply someone who desires to be surrounded by nature. We are pleased to bring another stunning Emigration Oaks property to the market.
Location
State UT
County Salt Lake
Area Salt Lake City; Ft Douglas
Zoning Single-Family
Rooms
Basement Daylight, Entrance, Full
Main Level Bedrooms 1
Interior
Interior Features Closet: Walk-In, Gas Log, Great Room, Kitchen: Second, Oven: Double, Oven: Wall, Vaulted Ceilings, Theater Room
Heating Forced Air, Gas: Central
Cooling Central Air
Flooring Carpet, Tile
Fireplaces Number 3
Equipment Alarm System, Window Coverings
Fireplace true
Window Features Blinds,Full
Appliance Range Hood, Refrigerator, Water Softener Owned
Laundry Electric Dryer Hookup
Exterior
Exterior Feature Basement Entrance, Double Pane Windows, Patio: Covered, Walkout
Garage Spaces 3.0
Utilities Available Natural Gas Connected, Electricity Connected, Sewer: Septic Tank, Water Connected
Amenities Available Pets Permitted, Snow Removal
View Y/N Yes
View Mountain(s)
Roof Type Asphalt
Present Use Single Family
Topography Sprinkler: Auto-Full, Terrain, Flat, Terrain: Grad Slope, Terrain: Mountain, View: Mountain
Porch Covered
Total Parking Spaces 3
Private Pool false
Building
Lot Description Sprinkler: Auto-Full, Terrain: Grad Slope, Terrain: Mountain, View: Mountain
Story 2
Sewer Septic Tank
Water Private
Structure Type Clapboard/Masonite,Stone,Stucco
New Construction No
Construction Status Blt./Standing
Schools
Elementary Schools Eastwood
Middle Schools Churchill
High Schools Skyline
School District Granite
Others
Senior Community No
Tax ID 10-33-126-016
Acceptable Financing Cash, Conventional
Horse Property No
Listing Terms Cash, Conventional
Financing Conventional
Read Less Info
Want to know what your home might be worth? Contact us for a FREE valuation!

Our team is ready to help you sell your home for the highest possible price ASAP
Bought with Summit Sotheby's International Realty
"My job is to find and attract mastery-based agents to the office, protect the culture, and make sure everyone is happy! "






