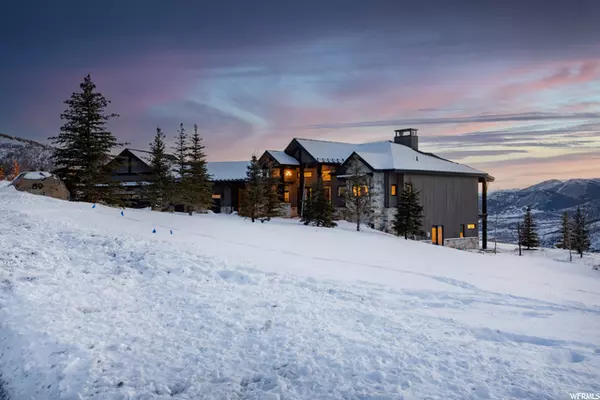$4,389,000
For more information regarding the value of a property, please contact us for a free consultation.
4 Beds
5 Baths
6,077 SqFt
SOLD DATE : 01/19/2022
Key Details
Property Type Single Family Home
Sub Type Single Family Residence
Listing Status Sold
Purchase Type For Sale
Square Footage 6,077 sqft
Price per Sqft $722
Subdivision Deer Vista
MLS Listing ID 1785218
Sold Date 01/19/22
Style Stories: 2
Bedrooms 4
Full Baths 3
Half Baths 2
Construction Status Blt./Standing
HOA Fees $163/qua
HOA Y/N Yes
Abv Grd Liv Area 2,938
Year Built 2018
Annual Tax Amount $12,129
Lot Size 1.020 Acres
Acres 1.02
Lot Dimensions 0.0x0.0x0.0
Property Description
Expansive Views of Jordanelle & Deer Valley Ski Runs Panoramic, simply majestic mountain and water views combined with showstopping design and finishes are the hallmarks of this ideal home nestled on a premium 1 acre lot in Deer Vista. Main floor living with master bedroom suite, office, great room, and expansive modern/farm style kitchen that is truly awe-inspiring. Weathered brick provides the perfect backdrop in this kitchen that lives large with dining, separate wet bar area, and a cozy conversation area ideal for sipping a coffee or cocktails and enjoying the views. A true chef's kitchen featuring Thermadore appliances, 2 dishwashers, a steam oven, 6 burner gas range with pot filler and multiple ovens. Oversized accordian glass doors flank the great room and fully open up to a spectacular deck for lounging, dining or just taking in the mountain views, sunsets, and wildlife passing by. The lower level encompasses a sprawling family room, wet bar, pool table area and walk -out to the patio and backyard where Evergreens and Aspens dot the landscaping created to blend perfectly with the natural scape. A second laundry room along with 3 more bedrooms and baths are found on this level. Massive storage room, garage, and closets galore make this home convenient and easy to live in. Curated with timeless style and vision, this Designer-owned home is literally like none other.
Location
State UT
County Wasatch
Zoning Single-Family
Rooms
Basement Daylight, Full, Slab, Walk-Out Access
Primary Bedroom Level Floor: 1st
Master Bedroom Floor: 1st
Main Level Bedrooms 1
Interior
Interior Features Bar: Wet, Bath: Master, Bath: Sep. Tub/Shower, Central Vacuum, Closet: Walk-In, Disposal, Great Room, Oven: Double, Range: Gas, Range/Oven: Built-In
Heating Forced Air
Cooling Central Air
Flooring Carpet, Hardwood, Tile
Fireplaces Number 2
Equipment Window Coverings
Fireplace true
Window Features Full
Appliance Ceiling Fan, Dryer, Range Hood, Refrigerator, Washer, Water Softener Owned
Laundry Electric Dryer Hookup, Gas Dryer Hookup
Exterior
Exterior Feature Basement Entrance, Deck; Covered, Double Pane Windows, Entry (Foyer), Patio: Covered, Sliding Glass Doors, Walkout
Garage Spaces 4.0
Utilities Available Natural Gas Connected, Electricity Connected, Sewer Connected, Sewer: Public, Water Connected
Amenities Available Biking Trails, Insurance, Pets Permitted, Snow Removal
View Y/N Yes
View Lake, Mountain(s), Valley
Roof Type Asphalt,Metal
Present Use Single Family
Topography Cul-de-Sac, Curb & Gutter, Road: Paved, View: Lake, View: Mountain, View: Valley, Drip Irrigation: Auto-Part
Porch Covered
Total Parking Spaces 4
Private Pool false
Building
Lot Description Cul-De-Sac, Curb & Gutter, Road: Paved, View: Lake, View: Mountain, View: Valley, Drip Irrigation: Auto-Part
Story 2
Sewer Sewer: Connected, Sewer: Public
Water Culinary
Structure Type Asphalt,Cedar,Frame
New Construction No
Construction Status Blt./Standing
Schools
Elementary Schools Midway
Middle Schools Rocky Mountain
High Schools Wasatch
School District Wasatch
Others
HOA Name John Tracy
HOA Fee Include Insurance
Senior Community No
Tax ID 00-0021-1824
Acceptable Financing Cash, Conventional
Horse Property No
Listing Terms Cash, Conventional
Financing Cash
Read Less Info
Want to know what your home might be worth? Contact us for a FREE valuation!

Our team is ready to help you sell your home for the highest possible price ASAP
Bought with Summit Sotheby's International Realty
"My job is to find and attract mastery-based agents to the office, protect the culture, and make sure everyone is happy! "






