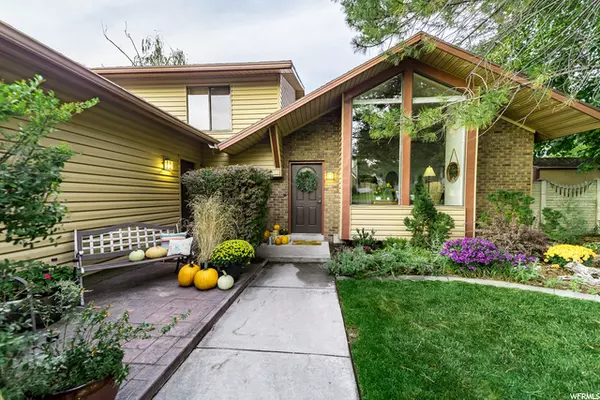$614,900
For more information regarding the value of a property, please contact us for a free consultation.
5 Beds
3 Baths
2,382 SqFt
SOLD DATE : 12/01/2021
Key Details
Property Type Single Family Home
Sub Type Single Family Residence
Listing Status Sold
Purchase Type For Sale
Square Footage 2,382 sqft
Price per Sqft $256
Subdivision Pebble Hills
MLS Listing ID 1774602
Sold Date 12/01/21
Style Tri/Multi-Level
Bedrooms 5
Full Baths 1
Three Quarter Bath 2
Construction Status Blt./Standing
HOA Y/N No
Abv Grd Liv Area 1,853
Year Built 1980
Annual Tax Amount $2,337
Lot Size 7,840 Sqft
Acres 0.18
Lot Dimensions 0.0x0.0x0.0
Property Description
A home this charming and clean rarely comes on the market in such a choice Sandy neighborhood. This home offers high beamed ceilings in the living room and kitchen. With plentiful windows, including the soaring highlighted south-facing windows, the home is always bright and warm and inviting. Featuring fresh paint and new carpet in much of the home, it is completely move-in ready. Lovingly maintained inside and out, it will last a lifetime and beyond for the family desiring a central location, near the canyons as well as the best Sandy and the valley has to offer in shopping, schools, parks, and restaurants. The beautiful (and virtually new) appliances in the kitchen are included--no need to get on the wait list for a high end refrigerator and range! On the quiet patio out back, note the family sized hot tub which is also included, recently inspected and updated and ready to go. The master bedroom features a private bath. You will love the lower level bedroom which features a wood burning fireplace which could alternatively be an office, a studio, a library, a den.... With too many benefits to mention, make sure you schedule a private showing so you can see and feel firsthand how this home is perfect.
Location
State UT
County Salt Lake
Area Sandy; Draper; Granite; Wht Cty
Zoning Single-Family
Rooms
Basement Full
Primary Bedroom Level Floor: 3rd
Master Bedroom Floor: 3rd
Interior
Interior Features Alarm: Security, Bath: Master, Closet: Walk-In, Disposal, Gas Log, Range/Oven: Free Stdng.
Heating Forced Air, Gas: Central
Cooling Central Air
Flooring Carpet, Linoleum, Tile
Fireplaces Number 2
Equipment Hot Tub, Storage Shed(s)
Fireplace true
Window Features Blinds,Drapes
Appliance Ceiling Fan, Trash Compactor, Microwave, Refrigerator, Water Softener Owned
Laundry Electric Dryer Hookup
Exterior
Exterior Feature Basement Entrance, Double Pane Windows, Sliding Glass Doors, Walkout, Patio: Open
Garage Spaces 2.0
Utilities Available Natural Gas Connected, Electricity Connected, Sewer Connected, Water Connected
View Y/N Yes
View Mountain(s), Valley
Roof Type Asphalt
Present Use Single Family
Topography Curb & Gutter, Fenced: Full, Road: Paved, Sidewalks, Sprinkler: Auto-Full, Terrain, Flat, View: Mountain, View: Valley
Porch Patio: Open
Total Parking Spaces 2
Private Pool false
Building
Lot Description Curb & Gutter, Fenced: Full, Road: Paved, Sidewalks, Sprinkler: Auto-Full, View: Mountain, View: Valley
Faces South
Story 4
Sewer Sewer: Connected
Water Culinary
Structure Type Brick
New Construction No
Construction Status Blt./Standing
Schools
Elementary Schools Peruvian Park
Middle Schools Union
High Schools Hillcrest
School District Canyons
Others
Senior Community No
Tax ID 28-05-204-020
Security Features Security System
Acceptable Financing Cash, Conventional, FHA, VA Loan
Horse Property No
Listing Terms Cash, Conventional, FHA, VA Loan
Financing Conventional
Read Less Info
Want to know what your home might be worth? Contact us for a FREE valuation!

Our team is ready to help you sell your home for the highest possible price ASAP
Bought with Masters Utah Real Estate
"My job is to find and attract mastery-based agents to the office, protect the culture, and make sure everyone is happy! "






